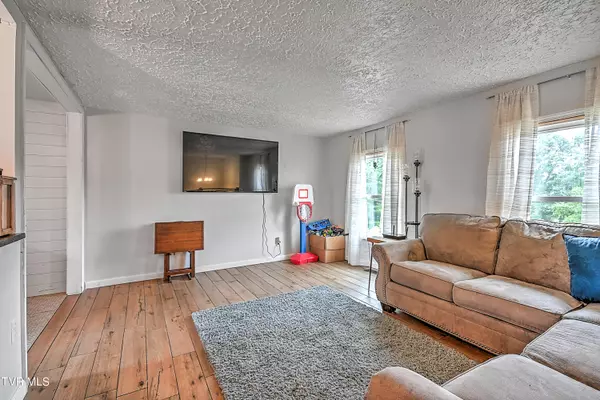$269,000
$269,000
For more information regarding the value of a property, please contact us for a free consultation.
4357 Reedy Creek RD Bristol, VA 24202
3 Beds
2 Baths
2,112 SqFt
Key Details
Sold Price $269,000
Property Type Single Family Home
Sub Type Single Family Residence
Listing Status Sold
Purchase Type For Sale
Square Footage 2,112 sqft
Price per Sqft $127
Subdivision Not In Subdivision
MLS Listing ID 9969443
Sold Date 10/30/24
Style Split Foyer
Bedrooms 3
Full Baths 2
HOA Y/N No
Total Fin. Sqft 2112
Originating Board Tennessee/Virginia Regional MLS
Year Built 1977
Lot Size 1.830 Acres
Acres 1.83
Lot Dimensions 1.83 acres
Property Description
Welcome to your dream home nestled on 1.83 acres with low county taxes! This meticulously updated 3-bedroom, 2-bathroom residence is just minutes from the Pinnacle Shopping Center, blending convenience with tranquility. Recent renovations include new windows, siding, roof, heat pump, and beautifully remodeled kitchen and bathrooms. Relax on the spacious porches and decks, or utilize the expansive 2-bay metal garage for all your storage needs. The fully finished basement boasts a full bathroom, two bonus rooms, and a laundry room, offering endless possibilities for entertainment or guest accommodations. Don't miss your chance to own this stunning property that perfectly balances modern living with nature!
Location
State VA
County Washington
Community Not In Subdivision
Area 1.83
Zoning Residential
Direction I-81 S Exit 1B. Gate City Highway, left on Reedy Creek, property on right. See sign.
Rooms
Basement Finished, Heated, Interior Entry, Walk-Out Access
Ensuite Laundry Electric Dryer Hookup, Washer Hookup
Interior
Interior Features Eat-in Kitchen, Open Floorplan, Remodeled
Laundry Location Electric Dryer Hookup,Washer Hookup
Heating Heat Pump
Cooling Heat Pump
Flooring Ceramic Tile
Window Features Double Pane Windows
Appliance Dishwasher, Electric Range, Refrigerator
Heat Source Heat Pump
Laundry Electric Dryer Hookup, Washer Hookup
Exterior
Garage Concrete
Garage Spaces 2.0
Roof Type Shingle
Topography Level
Porch Back, Front Porch, Porch
Parking Type Concrete
Total Parking Spaces 2
Building
Entry Level Two
Foundation Block
Sewer Septic Tank
Water Public
Architectural Style Split Foyer
Structure Type Other,See Remarks
New Construction No
Schools
Elementary Schools Valley Institute
Middle Schools Wallace
High Schools John S. Battle
Others
Senior Community No
Tax ID 158 3 2 025478
Acceptable Financing Cash, Conventional, FHA, USDA Loan, VA Loan
Listing Terms Cash, Conventional, FHA, USDA Loan, VA Loan
Read Less
Want to know what your home might be worth? Contact us for a FREE valuation!

Our team is ready to help you sell your home for the highest possible price ASAP
Bought with Andrew Davenport • American Realty






