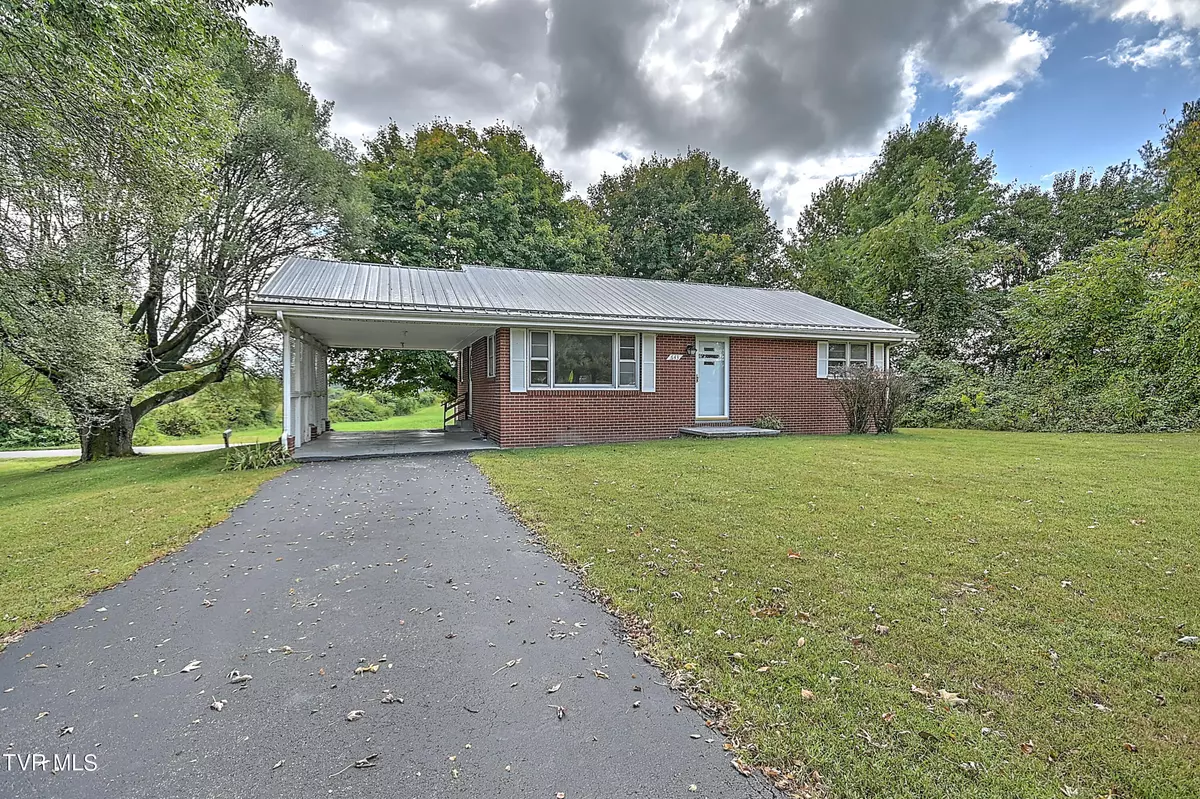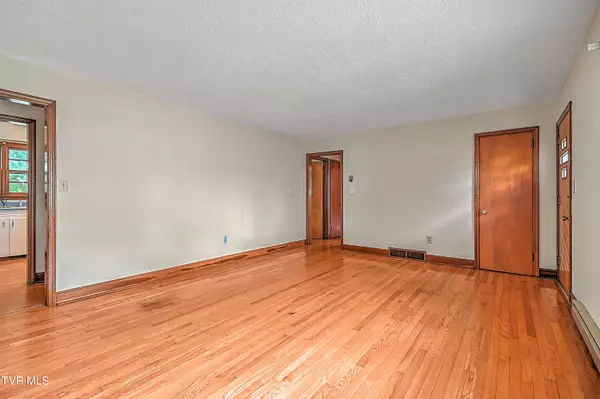$159,000
$170,000
6.5%For more information regarding the value of a property, please contact us for a free consultation.
643 Monte Vista DR Glade Spring, VA 24340
3 Beds
1 Bath
990 SqFt
Key Details
Sold Price $159,000
Property Type Single Family Home
Sub Type Single Family Residence
Listing Status Sold
Purchase Type For Sale
Square Footage 990 sqft
Price per Sqft $160
Subdivision Not In Subdivision
MLS Listing ID 9968261
Sold Date 10/30/24
Style Ranch
Bedrooms 3
Full Baths 1
HOA Y/N No
Total Fin. Sqft 990
Originating Board Tennessee/Virginia Regional MLS
Year Built 1959
Lot Size 0.310 Acres
Acres 0.31
Lot Dimensions 112x125x110x124
Property Description
GREAT PRICE REDUCTION on this one level brick home in an excellent location!! This solid architectural ranch style home is one of the most well maintained 1 owner homes you may come across all year. Built by the Stovall Family in the late 50's its been under the gentle care of the family ever since. One of the more interesting features of this property is the driveway that connects Stage Coach road to Monte Vista! Giving this home essentially a driveway on two different streets which lends easy access. Uniquely, the driveway itself goes through the carport from the back entrance, to the main highway in the front of the home. Coming into the front of the home you are greeted with an oversized living room. One that accomodates almost any amount of oversized furniture with room to spare. Being oversized for the foot print of the home, the front living room could easily house a dining room and living room layout as well. Off the back of the living area is the kitchen. Which is complete with all the charm of a 60s Rancher. The property is serviced with sewer and could easily be a 3 bedroom home. The family used the room off the kitchen for decades as a 3rd bedroom. In later years it was turned into a laundry room as the owner needed laundry on the main level. All the bedrooms have ample room with good sized closets. The bathroom was renovated in the last 10 years into a walk in tiled shower, giving this property one of its best features. The property has white pine floors, a metal roof, brick exterior, vinyl in the eaves, lattice work around the carport for privacy and a great level yard in front that slopes gently towards the back entrance. From the back yard you have a pretty view of the mountains in the background and Glade Spring Middle school across the road. This house is part of some of the original homes of Monte Vista Drive.
Location
State VA
County Washington
Community Not In Subdivision
Area 0.31
Zoning Glade Spring
Direction from I-81 heading north take exit 24. Turn left on Maple street. Turn right on Monte Vista. House on right. Look for sign.
Rooms
Other Rooms Shed(s)
Basement Exterior Entry, Full, Unfinished, Walk-Out Access
Interior
Interior Features Eat-in Kitchen, See Remarks
Heating Heat Pump
Cooling Heat Pump
Flooring Hardwood
Fireplaces Type Other
Fireplace Yes
Appliance Electric Range, Refrigerator
Heat Source Heat Pump
Laundry Electric Dryer Hookup, Washer Hookup
Exterior
Exterior Feature See Remarks
Parking Features Asphalt
Carport Spaces 1
Roof Type Metal
Topography Level, Sloped
Porch Side Porch
Building
Entry Level One
Foundation Block
Sewer Public Sewer
Water Public
Architectural Style Ranch
Structure Type Brick,Vinyl Siding,Plaster
New Construction No
Schools
Elementary Schools Meadowview
Middle Schools Glade Spring
High Schools Patrick Henry
Others
Senior Community No
Tax ID 052a4 4 6
Acceptable Financing Cash, Conventional
Listing Terms Cash, Conventional
Read Less
Want to know what your home might be worth? Contact us for a FREE valuation!

Our team is ready to help you sell your home for the highest possible price ASAP
Bought with Christie Joiner • KW Johnson City





