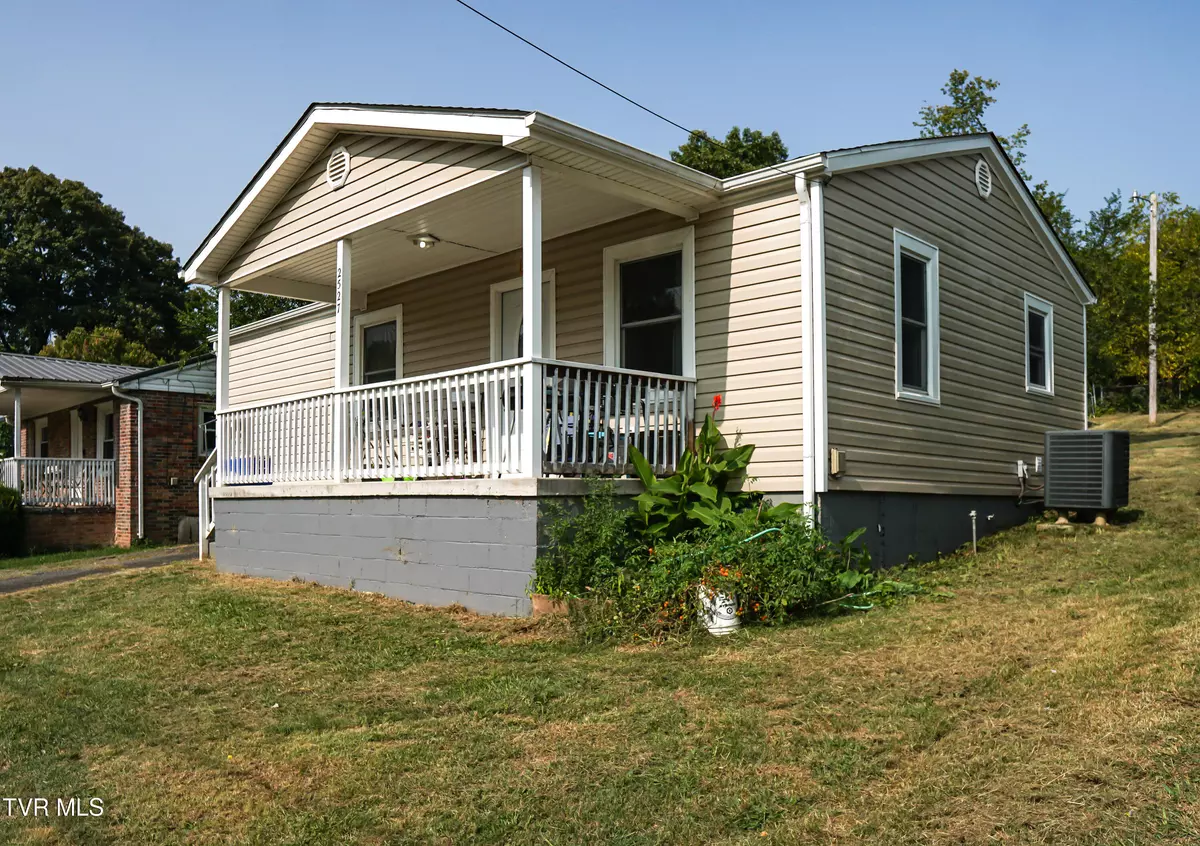$165,000
$179,900
8.3%For more information regarding the value of a property, please contact us for a free consultation.
2527 Park AVE Johnson City, TN 37601
2 Beds
1 Bath
814 SqFt
Key Details
Sold Price $165,000
Property Type Single Family Home
Sub Type Single Family Residence
Listing Status Sold
Purchase Type For Sale
Square Footage 814 sqft
Price per Sqft $202
Subdivision Piney Grove Section B
MLS Listing ID 9971034
Sold Date 10/30/24
Style Cottage
Bedrooms 2
Full Baths 1
HOA Y/N No
Total Fin. Sqft 814
Originating Board Tennessee/Virginia Regional MLS
Year Built 1950
Lot Size 7,405 Sqft
Acres 0.17
Lot Dimensions 50 x 150
Property Description
Motivated Seller! Updated income producing property or starter home. Entering from the covered front porch you will find the living room with luxury vinyl flooring flowing throughout the home. The living room is also open to the eat-in kitchen. Entering the kitchen you will find updated cabinets and counter tops. To the left you will find a hallway leading to the bathroom and the primary bedroom with convenient laundry access. The second bedroom is just off the living room. In the partially fenced backyard you will find plenty of space for entertaining and a parking pad for extra parking. Buyer/Buyer's Agent to Verify Any and All Information.
Location
State TN
County Washington
Community Piney Grove Section B
Area 0.17
Zoning R 4
Direction I-26 East bound toward Johnson City, take exit 22 on to Elm Street at light take a left turn onto E Watauga Ave then turn left onto N Broadway St and right onto E Unaka Ave, left onto Long St and a right onto Park Avenue. Home will be on left see sign.
Rooms
Ensuite Laundry Electric Dryer Hookup, Washer Hookup
Interior
Interior Features Eat-in Kitchen, Kitchen Island, Laminate Counters, Remodeled
Laundry Location Electric Dryer Hookup,Washer Hookup
Heating Central, Heat Pump
Cooling Ceiling Fan(s), Central Air
Flooring Luxury Vinyl
Appliance Built-In Electric Oven, Cooktop, Dishwasher, Microwave, Refrigerator
Heat Source Central, Heat Pump
Laundry Electric Dryer Hookup, Washer Hookup
Exterior
Garage Driveway
Utilities Available Electricity Connected, Sewer Connected, Water Connected
Roof Type Composition
Topography Level, Sloped
Porch Covered, Front Porch
Parking Type Driveway
Building
Entry Level One
Foundation Other
Sewer Public Sewer
Water Public
Architectural Style Cottage
Structure Type Vinyl Siding
New Construction No
Schools
Elementary Schools Fairmont
Middle Schools Liberty Bell
High Schools Science Hill
Others
Senior Community No
Tax ID 039h G 015.00
Acceptable Financing Cash, Conventional, FHA, VA Loan
Listing Terms Cash, Conventional, FHA, VA Loan
Read Less
Want to know what your home might be worth? Contact us for a FREE valuation!

Our team is ready to help you sell your home for the highest possible price ASAP
Bought with Joseph Dishman • Holston Realty, Inc.






