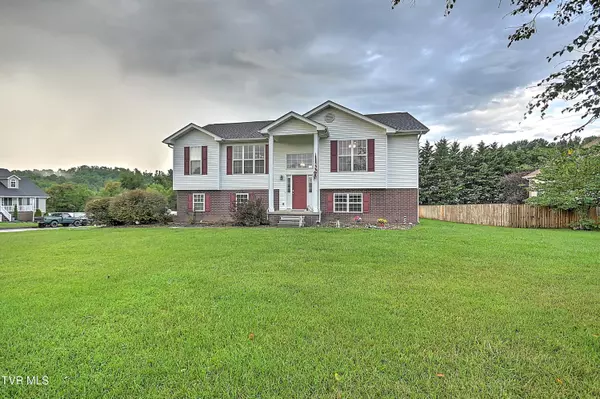$395,000
$399,000
1.0%For more information regarding the value of a property, please contact us for a free consultation.
304 Katie CT Jonesborough, TN 37659
4 Beds
3 Baths
2,368 SqFt
Key Details
Sold Price $395,000
Property Type Single Family Home
Sub Type Single Family Residence
Listing Status Sold
Purchase Type For Sale
Square Footage 2,368 sqft
Price per Sqft $166
Subdivision Eagles Nest
MLS Listing ID 9969393
Sold Date 10/29/24
Style Raised Ranch
Bedrooms 4
Full Baths 3
HOA Y/N No
Total Fin. Sqft 2368
Originating Board Tennessee/Virginia Regional MLS
Year Built 2004
Lot Size 0.350 Acres
Acres 0.35
Lot Dimensions 0.35
Property Description
Here is your chance to move to a beautiful 4 bedroom and 3 full bathroom home located in Tennessee's oldest town on a large level corner lot in a great neighborhood. This well kept home features hardwood floor throughout the main living areas with a great size kitchen and dedicated dinning area/room. The large living room is perfect for entertaining guest with a large composite back deck ready for grilling and summer activities. The minute you step through the master bedroom you will notice the vaulted ceilings and large master bathroom with double vanities, a jet tub, and shower. Along with 2 additional bedrooms with walk-in closets and a full hallway bathroom. Not to mention the additional bedroom downstairs with a full living room with a gas fireplace and additional bathroom with a walk-out patio and fenced in back yard and a 2-car garage! This home is move-in ready! Buyer/buyers agent to verify all info.
Location
State TN
County Washington
Community Eagles Nest
Area 0.35
Zoning Residential
Direction From Johnson City take US-11E to Jonesborough approx. 6.9 miles to Sugar Hollows, turn right onto Sugar Hollow aprox. 0.5 miles to Katie Court, turn left onto Katie Court to corner of Zack Court and Katie Court approx. 0.2 miles. Home is on the corner of Katie Court and Zack Court
Interior
Interior Features Laminate Counters, Whirlpool
Heating Electric, Heat Pump, Electric
Cooling Ceiling Fan(s), Central Air, Heat Pump
Flooring Carpet, Ceramic Tile, Hardwood, Laminate
Fireplaces Number 1
Fireplaces Type Basement
Fireplace Yes
Appliance Dishwasher, Disposal, Electric Range, Microwave
Heat Source Electric, Heat Pump
Laundry Electric Dryer Hookup, Washer Hookup
Exterior
Parking Features Driveway, Attached
Garage Spaces 2.0
Community Features Curbs
Utilities Available Electricity Connected, Propane, Sewer Connected, Water Connected, Cable Connected, Natural Gas Available, Underground Utilities
Roof Type Asphalt
Topography Level
Porch Back, Rear Patio, Rear Porch
Total Parking Spaces 2
Building
Sewer Public Sewer
Water Public
Architectural Style Raised Ranch
Structure Type Vinyl Siding
New Construction No
Schools
Elementary Schools Grandview
Middle Schools Grandview
High Schools David Crockett
Others
Senior Community No
Tax ID 059g A 018.00
Acceptable Financing Cash, Conventional
Listing Terms Cash, Conventional
Read Less
Want to know what your home might be worth? Contact us for a FREE valuation!

Our team is ready to help you sell your home for the highest possible price ASAP
Bought with Bonnie Starnes • Greater Impact Realty Erwin





