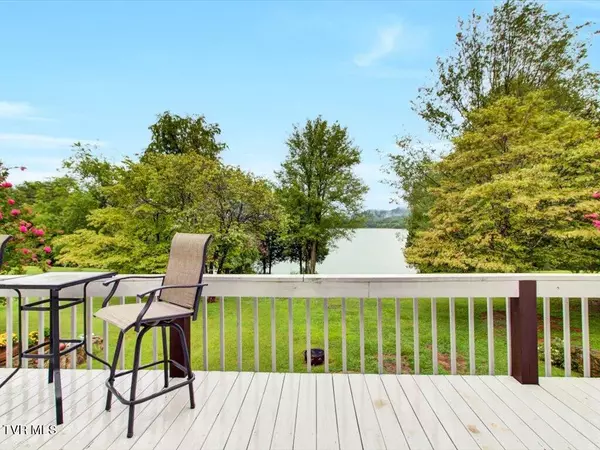$577,500
$600,000
3.8%For more information regarding the value of a property, please contact us for a free consultation.
220 Shane LN Bean Station, TN 37708
3 Beds
3 Baths
2,520 SqFt
Key Details
Sold Price $577,500
Property Type Single Family Home
Sub Type Single Family Residence
Listing Status Sold
Purchase Type For Sale
Square Footage 2,520 sqft
Price per Sqft $229
Subdivision Not Listed
MLS Listing ID 9969395
Sold Date 10/23/24
Style Contemporary
Bedrooms 3
Full Baths 3
HOA Y/N No
Total Fin. Sqft 2520
Originating Board Tennessee/Virginia Regional MLS
Year Built 1994
Lot Size 0.460 Acres
Acres 0.46
Lot Dimensions 100 x 200
Property Description
Cherokee Lakefront gem with over 2,500 sq ft of finished living space and 100 ft of shoreline. This 3-bedroom, 3-bath home boasts two gas fireplaces, one in the living room and one in the downstairs great room. Enjoy a mix of hardwood floors and carpet throughout. Recent updates include a new shingle roof, five replaced skylights, a freshly painted exterior, several new window screens, and a new garage door. Privacy abounds in the primary suite located on the 2nd level. Main level has 2 bedrooms, full bath, laundry, living room, kitchen, laundry room and attached garage. The open deck features a retractable awning for cool, summer cookouts. With ample storage, public water, and high-speed internet, this home offers modern convenience. Enjoy a level walk to the water and access to the subdivision boat ramp with no HOA fees. Anchor your boat in your backyard, ready for cruising, fishing, or dining at nearby restaurants. Conveniently located off Hwy 11W with easy access to Knoxville and Morristown.
Location
State TN
County Grainger
Community Not Listed
Area 0.46
Zoning Residential
Direction Hwy 25E to Hwy 11W South. 5 miles to left on Clinchdale Rd. Left on Shane. House on right
Rooms
Basement Finished, Full, Interior Entry, Plumbed, Walk-Out Access, Workshop
Interior
Interior Features Eat-in Kitchen, Entrance Foyer, Kitchen/Dining Combo, Pantry, Wired for Data
Heating Central, Electric, Electric
Cooling Central Air
Flooring Carpet, Hardwood
Fireplaces Number 2
Fireplaces Type Gas Log, Great Room, Living Room
Fireplace Yes
Window Features Insulated Windows,Skylight(s)
Appliance Dishwasher, Electric Range, Microwave, Refrigerator
Heat Source Central, Electric
Laundry Electric Dryer Hookup, Washer Hookup
Exterior
Exterior Feature Balcony
Garage Driveway, Attached, Garage Door Opener
Garage Spaces 1.0
Utilities Available Electricity Connected, Water Connected, Cable Connected
Waterfront Yes
Waterfront Description Lake Front,Lake Privileges
View Water, Mountain(s)
Roof Type Composition,Shingle
Topography Level
Porch Covered, Deck, Front Porch
Total Parking Spaces 1
Building
Entry Level One and One Half
Foundation Block
Sewer Septic Tank
Water Public
Architectural Style Contemporary
Structure Type Stone,Wood Siding
New Construction No
Schools
Elementary Schools Bean Station
Middle Schools Rutledge
High Schools Grainger Co.
Others
Senior Community No
Tax ID 041f A 016.02
Acceptable Financing Cash, Conventional
Listing Terms Cash, Conventional
Read Less
Want to know what your home might be worth? Contact us for a FREE valuation!

Our team is ready to help you sell your home for the highest possible price ASAP
Bought with Non Member • Non Member






