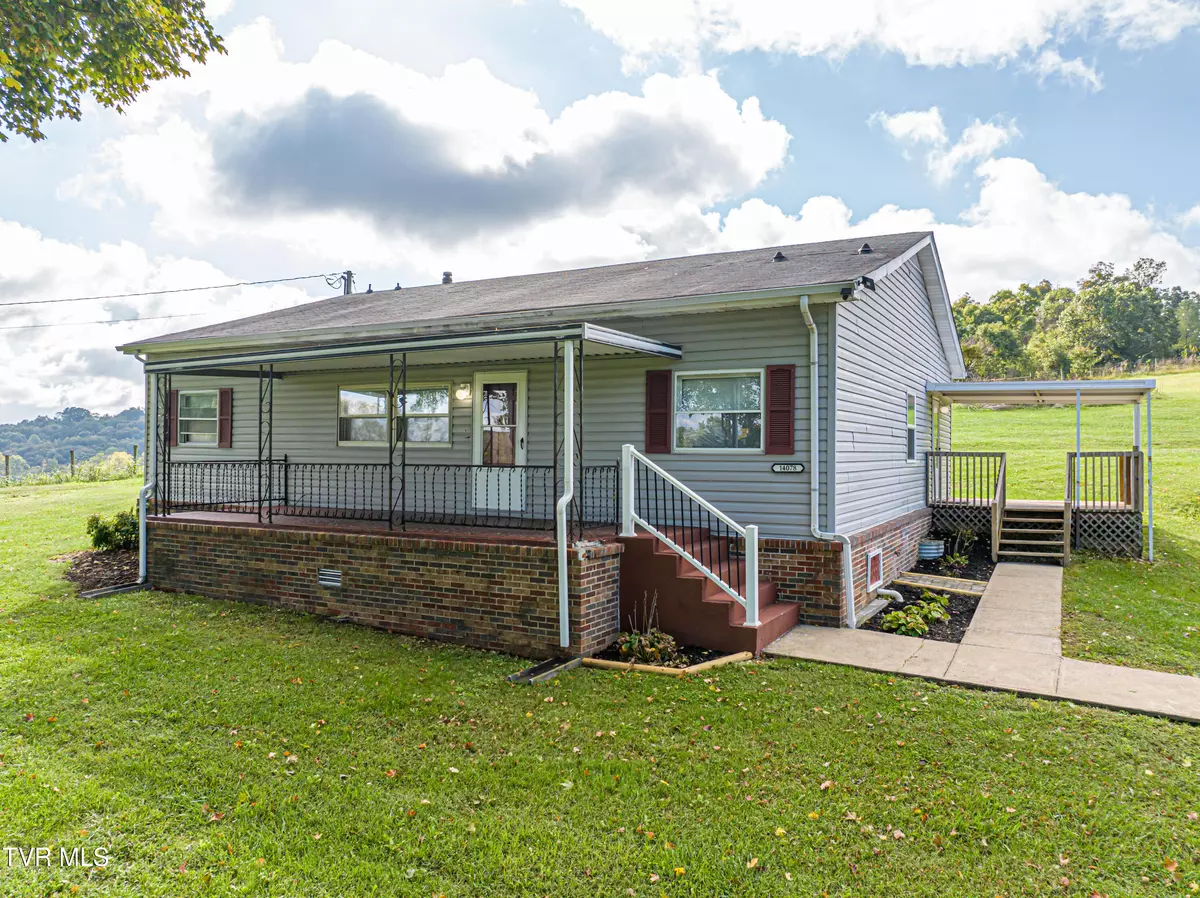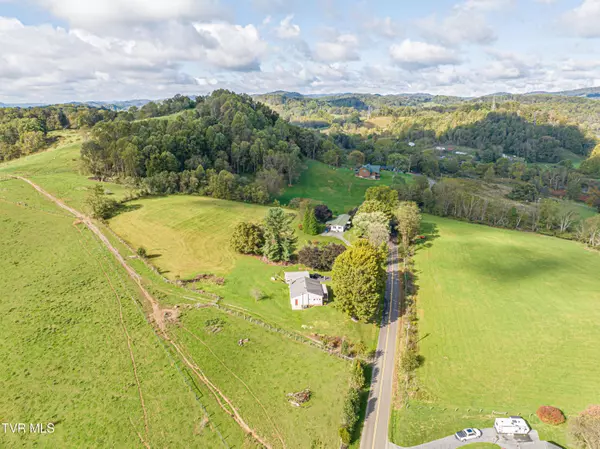$181,000
$169,900
6.5%For more information regarding the value of a property, please contact us for a free consultation.
14078 Bordwine RD Bristol, VA 24202
3 Beds
1 Bath
1,584 SqFt
Key Details
Sold Price $181,000
Property Type Single Family Home
Sub Type Single Family Residence
Listing Status Sold
Purchase Type For Sale
Square Footage 1,584 sqft
Price per Sqft $114
Subdivision Not In Subdivision
MLS Listing ID 9971884
Sold Date 10/22/24
Style Ranch,See Remarks
Bedrooms 3
Full Baths 1
HOA Y/N No
Total Fin. Sqft 1584
Originating Board Tennessee/Virginia Regional MLS
Year Built 1973
Lot Size 1.400 Acres
Acres 1.4
Lot Dimensions irregular
Property Sub-Type Single Family Residence
Property Description
Multiple offers: All offers due by Monday, Oct 7th @ 7:00pm. Located 4 min. from I-81 exit 10, this peaceful and private 3 bedroom home sits on 1.4 acres. It is also convenient to exit 7 for shopping & dining as well as being less than 15 min. from Abingdon or Bristol. Easy commute to areas in SW Virginia and East Tenn. Neither is it far from South Holston lake, biking and hiking trails in Abingdon, as well as the casino in Bristol. This home has practically had a total make over in the last few years. First, a roof was built over the entire home, after the back patio was enclosed to offer a spacious den with fireplace and a large, separate laundry room. Vinyl siding was added and some replacement windows. Inside, an open concept greets you upon entering. The wall between the living room, kitchen and dining area were removed, and the ceiling raised giving you a grand area for living and/or entertaining. The kitchen went from a galley style to being totally open with an island and a walk-in pantry. (All appliances convey.) Solid hardwood floors are found in the living room, primary bedroom and hall. All interior doors have been replaced, with 2 metal back exterior doors in place. Sheetrock was added throughout, except for 2 wooden accent walls in the living room and the Den walls which are solid wood. The bathroom is roomy with a tub-shower combo, a linen closet and large updated vanity. Double closets in 2 bedrooms and a walk-in closet in Primary.
House roof was replaced in 2011 and water heater new in Sept 2024. If you are looking for a move in ready home with some land for a garden or maybe a few chickens or a horse, look no further. Home is being sold ''as is, where is''. Buyer welcome to have a home inspection for informational purposes only. Septic tank was pumped early spring 2024.
The 26 x 30 detached block garage has electric, and a garage door with a remote. (The exterior of the garage needs some TLC.)
Location
State VA
County Washington
Community Not In Subdivision
Area 1.4
Zoning A-2
Direction I-81 North, exit 10, turn L at end of ramp onto Rt 310, go to Lee Hwy intersection and turn R. Take first left onto Bordwine Rd and go 1.7 miles, house on left, see sign.
Rooms
Basement Crawl Space
Interior
Interior Features Eat-in Kitchen, Kitchen Island, Kitchen/Dining Combo, Open Floorplan, Pantry, Remodeled, Solid Surface Counters, Walk-In Closet(s)
Heating Heat Pump
Cooling Ceiling Fan(s), Heat Pump
Flooring Hardwood, Laminate, Vinyl
Fireplaces Number 1
Fireplaces Type Brick, Den, Flue, Gas Log, See Remarks
Fireplace Yes
Window Features Double Pane Windows,Insulated Windows
Appliance Dishwasher, Electric Range, Microwave, Refrigerator
Heat Source Heat Pump
Laundry Electric Dryer Hookup, Washer Hookup
Exterior
Exterior Feature Pasture
Parking Features Driveway, Asphalt, Garage Door Opener
Garage Spaces 2.0
Utilities Available Cable Available, Water Connected
Amenities Available Landscaping
Roof Type Composition
Topography Level, Rolling Slope
Porch Covered, Front Porch, Side Porch
Total Parking Spaces 2
Building
Entry Level One
Foundation Block, Pillar/Post/Pier
Sewer Septic Tank, See Remarks
Water Public
Architectural Style Ranch, See Remarks
Structure Type Vinyl Siding
New Construction No
Schools
Elementary Schools High Point
Middle Schools Wallace
High Schools John S. Battle
Others
Senior Community No
Tax ID 142 A 13
Acceptable Financing Cash, Conventional
Listing Terms Cash, Conventional
Read Less
Want to know what your home might be worth? Contact us for a FREE valuation!

Our team is ready to help you sell your home for the highest possible price ASAP
Bought with Alicia Kern • A Team Real Estate Professionals





