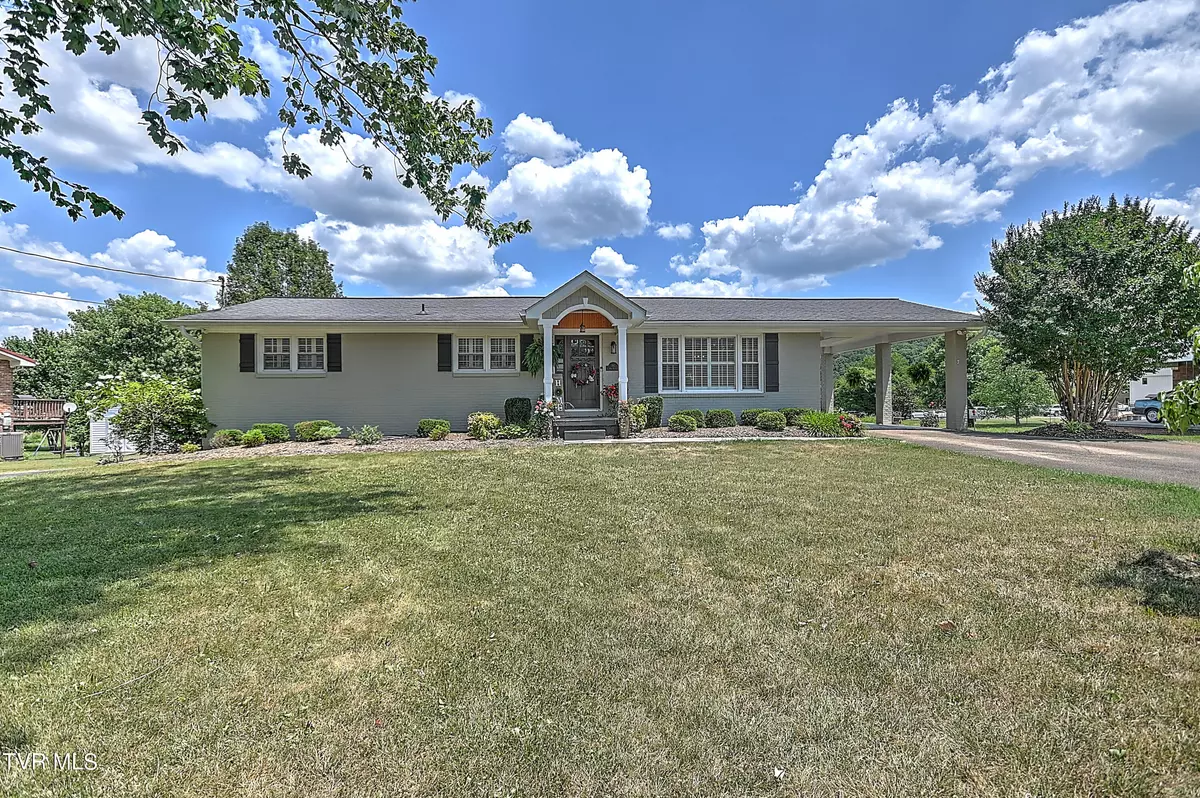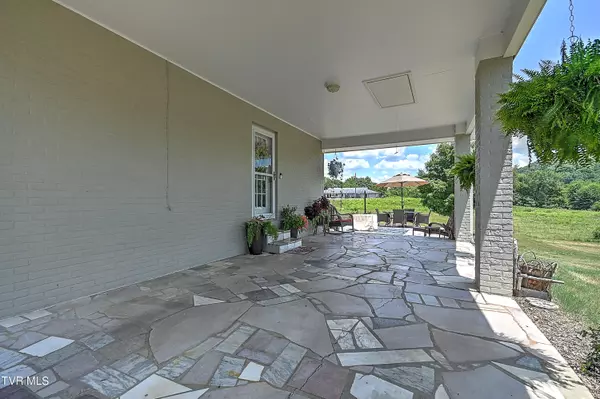$355,000
$365,000
2.7%For more information regarding the value of a property, please contact us for a free consultation.
193 Oak ST Blountville, TN 37617
3 Beds
2 Baths
2,165 SqFt
Key Details
Sold Price $355,000
Property Type Single Family Home
Sub Type Single Family Residence
Listing Status Sold
Purchase Type For Sale
Square Footage 2,165 sqft
Price per Sqft $163
Subdivision Not Listed
MLS Listing ID 9968771
Sold Date 10/22/24
Style Ranch
Bedrooms 3
Full Baths 1
Half Baths 1
HOA Y/N No
Total Fin. Sqft 2165
Originating Board Tennessee/Virginia Regional MLS
Year Built 1970
Lot Size 0.340 Acres
Acres 0.34
Lot Dimensions 100 x 150
Property Description
It is hard to beat a classic brick ranch in the heart of Blountville, but the curb appeal on this property elevates it above the rest. Located less than two miles away from Downtown Blountville and Interstate I-81, this remodeled beauty sits in the middle of a quiet, well-established street. The upper carport provides easy access straight into the main level, while the pull-around driveway provides entry to the bottom garage. The main level features a jaw-dropping, updated kitchen that opens to the dining area and living room. Two guest bedrooms are connected by a half-bath, while the primary bedroom is just feet away from a beautifully remodeled bathroom, complete with a soaking tub! The basement has just been finished, and you'll find ample storage and daylight (and a wet bar) for anything you can imagine. Laundry is located downstairs in the workshop/garage area, as well as a shower and rough-in bathroom. The tranquil backyard features room to roam and no neighbors. The care and maintenance that this house has had over the years make it one that you truly cannot miss. All window treatments, stove, dishwasher, microwave, Fleenor security system, shelf in primary bedroom, and a sunshade for the backyard will convey. Kitchen fridge, Ring doorbell system, basement TV, and barstools downstairs are negotiable. Washer, dryer, and rose bush behind patio will NOT convey. Square footage is approximate and taken from CRS and third party measurements. All information herein deemed to be reliable but not guaranteed. Buyer/buyer's agent to verify. P.S.- Need to turn that half bath into a full? A general contractor has done a *casual* rendering of how to expand the half bath into a full. Take a look in the MLS docs! This is not an official plan, but might help you visualize the possibilities.
Location
State TN
County Sullivan
Community Not Listed
Area 0.34
Zoning R 1
Direction Traveling highway 126 from Bristol to Blountville, take Oak Street on the left. House is on the left. NO SIGN in yard. GPS-friendly.
Rooms
Basement Full, Interior Entry, Partially Finished, Walk-Out Access, Workshop
Ensuite Laundry Electric Dryer Hookup, Washer Hookup
Interior
Interior Features Granite Counters, Kitchen Island, Remodeled, Soaking Tub, Wet Bar
Laundry Location Electric Dryer Hookup,Washer Hookup
Heating Central, Heat Pump
Cooling Attic Fan, Central Air, Heat Pump
Flooring Laminate, Luxury Vinyl
Window Features Double Pane Windows,Window Treatments
Appliance Built-In Electric Oven, Dishwasher, Microwave
Heat Source Central, Heat Pump
Laundry Electric Dryer Hookup, Washer Hookup
Exterior
Garage Carport, Garage Door Opener
Garage Spaces 1.0
Carport Spaces 1
Utilities Available Electricity Connected, Water Connected
Amenities Available Landscaping
Roof Type Composition
Topography Level
Porch Patio, Rear Patio
Parking Type Carport, Garage Door Opener
Total Parking Spaces 1
Building
Entry Level One
Foundation Other
Sewer Septic Tank
Water Public
Architectural Style Ranch
Structure Type Brick
New Construction No
Schools
Elementary Schools Holston
Middle Schools Sullivan Central Middle
High Schools West Ridge
Others
Senior Community No
Tax ID 051o G 014.00
Acceptable Financing Cash, Conventional, FHA, VA Loan
Listing Terms Cash, Conventional, FHA, VA Loan
Read Less
Want to know what your home might be worth? Contact us for a FREE valuation!

Our team is ready to help you sell your home for the highest possible price ASAP
Bought with Tucker McPherson • KW Johnson City






