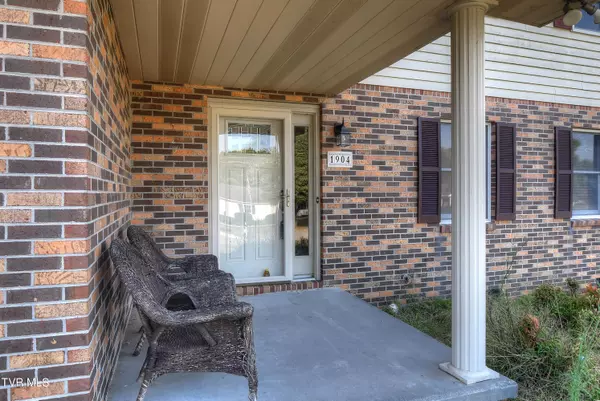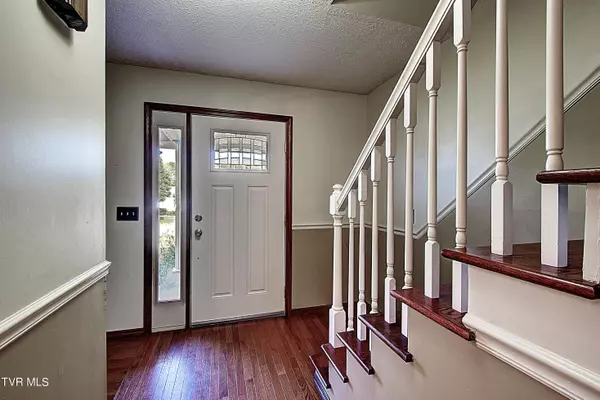$341,000
$335,000
1.8%For more information regarding the value of a property, please contact us for a free consultation.
1904 Paty DR Johnson City, TN 37604
3 Beds
3 Baths
1,980 SqFt
Key Details
Sold Price $341,000
Property Type Single Family Home
Sub Type Single Family Residence
Listing Status Sold
Purchase Type For Sale
Square Footage 1,980 sqft
Price per Sqft $172
Subdivision Tunbridge
MLS Listing ID 9971256
Sold Date 10/16/24
Style Traditional
Bedrooms 3
Full Baths 2
Half Baths 1
HOA Y/N No
Total Fin. Sqft 1980
Originating Board Tennessee/Virginia Regional MLS
Year Built 1985
Lot Size 0.350 Acres
Acres 0.35
Lot Dimensions 93.03 x 157.75 IRR
Property Description
Move-in ready home with a fenced in yard and many updates! This great home has over 1,900 finished square feet, 3 bedrooms, 2.5 baths and 2-car garage. The main level features living room, dining room, updated kitchen with stainless steel appliances, pantry and breakfast area, laundry room, powder room, large den with white-washed fireplace and built-in bookshelves; plus, a sunroom. The second level features the master bedroom with en-suite bath, two generously sized bedrooms and hall bath. Great outdoor living spaces: Covered front porch, level fenced-in backyard with beautiful stone patio area great for a firepit and plenty of room to grill and entertain. Other highlights are beautiful hardwood flooring, ceramic tile, all bathrooms have been updated, all appliances stay, including the washer and dryer.
Conveniently located to ETSU, VA, JC Med Center, thriving downtown, schools and restaurants.
Location
State TN
County Washington
Community Tunbridge
Area 0.35
Zoning R
Direction Traveling from I-26 - Take Elizabethton Exit - Left onto University Parkway - Left onto Cherokee Road - Left into Tunbridge - Left onto Paty Drive - Home on Right, See sign
Rooms
Basement Crawl Space
Primary Bedroom Level Second
Interior
Interior Features Built-in Features, Eat-in Kitchen, Entrance Foyer, Pantry, Remodeled
Heating Electric, Fireplace(s), Heat Pump, Electric
Cooling Ceiling Fan(s), Central Air, Heat Pump
Flooring Ceramic Tile, Hardwood
Fireplaces Number 1
Fireplaces Type Brick, Den
Fireplace Yes
Window Features Double Pane Windows,Window Treatments
Appliance Dishwasher, Disposal, Dryer, Electric Range, Microwave, Refrigerator, Washer
Heat Source Electric, Fireplace(s), Heat Pump
Laundry Electric Dryer Hookup, Washer Hookup
Exterior
Exterior Feature Outdoor Fireplace
Parking Features Asphalt, Attached, Garage Door Opener
Community Features Curbs
Utilities Available Electricity Connected, Water Connected, Cable Connected, Natural Gas Available
Amenities Available Landscaping
Roof Type Asphalt,Shingle
Topography Cleared, Level
Porch Front Porch, Rear Patio, See Remarks
Building
Entry Level Two
Foundation Block
Sewer Public Sewer
Water Public
Architectural Style Traditional
Structure Type Brick,Vinyl Siding
New Construction No
Schools
Elementary Schools Cherokee
Middle Schools Liberty Bell
High Schools Science Hill
Others
Senior Community No
Tax ID 062g D 050.00
Acceptable Financing Cash, Conventional, FHA, VA Loan
Listing Terms Cash, Conventional, FHA, VA Loan
Read Less
Want to know what your home might be worth? Contact us for a FREE valuation!

Our team is ready to help you sell your home for the highest possible price ASAP
Bought with Katy Bennett • Hurd Realty, LLC





