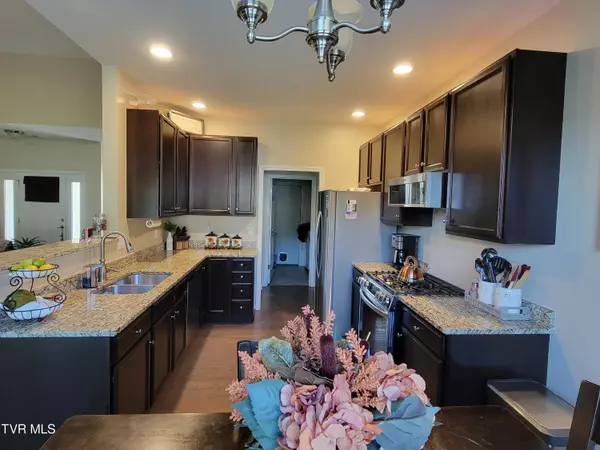$380,000
$425,000
10.6%For more information regarding the value of a property, please contact us for a free consultation.
1575 Hammett RD Johnson City, TN 37615
3 Beds
2 Baths
1,576 SqFt
Key Details
Sold Price $380,000
Property Type Single Family Home
Sub Type Single Family Residence
Listing Status Sold
Purchase Type For Sale
Square Footage 1,576 sqft
Price per Sqft $241
Subdivision Cedar Rock Village
MLS Listing ID 9970477
Sold Date 10/17/24
Style Ranch
Bedrooms 3
Full Baths 2
HOA Fees $32/ann
HOA Y/N Yes
Total Fin. Sqft 1576
Originating Board Tennessee/Virginia Regional MLS
Year Built 2017
Lot Size 0.270 Acres
Acres 0.27
Lot Dimensions 77 X 154
Property Description
This beautiful 3-bedroom, 2-bath home is in a quiet neighborhood, only minutes from Hwy 36 and I-26 and a short drive to downtown Johnson City and Gray. This well-maintained home has an open concept floor plan featuring hard wood floors, vaulted ceilings and a natural gas fireplace. The kitchen has birch cabinets, granite counter tops, gas stove and stainless-steel appliances. The master bedroom features an ensuite bathroom with a marble walk-in shower with dual shower heads and a large walk-in closet. The backyard is large and level, completely fenced in for kids and pets to play safely. The property is on a corner lot and behind the home is a farmer's large vacant field which provides privacy. The home is in the highly sought after Lake Ridge Elementary School District and is only 5 minutes from Boones Lake. Stainless-steel refrigerator in kitchen conveys. The following DO NOT convey: Curtains in master bedroom, refrigerator and metal shelving in garage and washer and dryer. Buyers to verify all information. Call your agent and schedule a showing today!
Location
State TN
County Washington
Community Cedar Rock Village
Area 0.27
Zoning Residential
Direction From Exit 17 on I-26, turn East on Boones Creek Rd. Turn Left on N Roan St. Turn Left on Hammett Rd and drive to the end of the street. 1575 Hammett Rd is the last house on the left, corner lot.
Rooms
Other Rooms Shed(s)
Interior
Heating Natural Gas
Cooling Central Air
Flooring Carpet, Hardwood
Fireplaces Number 1
Fireplaces Type Brick, Gas Log, Living Room
Fireplace Yes
Window Features Double Pane Windows
Appliance Gas Range
Heat Source Natural Gas
Laundry Electric Dryer Hookup, Washer Hookup
Exterior
Garage Driveway, Attached, Garage Door Opener
Garage Spaces 2.0
Utilities Available Electricity Connected, Sewer Connected, Cable Connected
Amenities Available Landscaping
Roof Type Shingle
Topography Level
Porch Front Patio, Rear Patio
Total Parking Spaces 2
Building
Entry Level One
Foundation Slab
Sewer Public Sewer
Water Public
Architectural Style Ranch
Structure Type Vinyl Siding
New Construction No
Schools
Elementary Schools Lake Ridge
Middle Schools Liberty Bell
High Schools Science Hill
Others
Senior Community No
Tax ID 021g E 046.00
Acceptable Financing Cash, Conventional, FHA, VA Loan
Listing Terms Cash, Conventional, FHA, VA Loan
Read Less
Want to know what your home might be worth? Contact us for a FREE valuation!

Our team is ready to help you sell your home for the highest possible price ASAP
Bought with Sherry Ludecker • KW Johnson City






