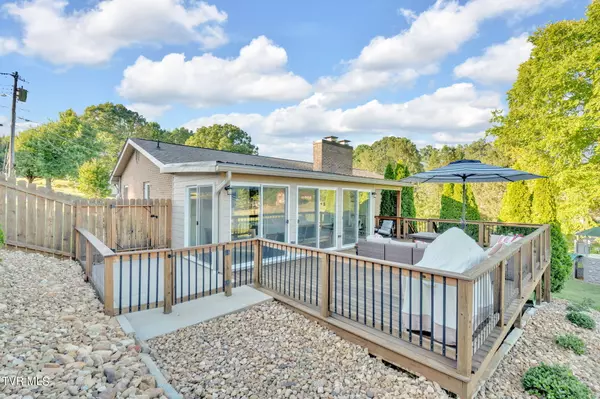$408,000
$415,000
1.7%For more information regarding the value of a property, please contact us for a free consultation.
403 Oriole DR Greeneville, TN 37743
3 Beds
3 Baths
2,603 SqFt
Key Details
Sold Price $408,000
Property Type Single Family Home
Sub Type Single Family Residence
Listing Status Sold
Purchase Type For Sale
Square Footage 2,603 sqft
Price per Sqft $156
Subdivision Shangri La Hills
MLS Listing ID 9968116
Sold Date 10/16/24
Style Raised Ranch
Bedrooms 3
Full Baths 2
Half Baths 1
HOA Y/N No
Total Fin. Sqft 2603
Year Built 1977
Lot Size 0.410 Acres
Acres 0.41
Lot Dimensions 126.5 x 150.92 x IRR
Property Sub-Type Single Family Residence
Source Tennessee/Virginia Regional MLS
Property Description
Welcome to this stunning, completely remodeled brick ranch in a desirable neighborhood. This beautiful home features three spacious bedrooms, with a potential fourth bedroom in the finished basement. Enjoy the convenience of two full bathrooms and one half bath. The property boasts an incredible backyard, perfect for outdoor gatherings and relaxation.
Location
State TN
County Greene
Community Shangri La Hills
Area 0.41
Zoning A1
Direction Church St to right on Edgemont. Left on Wayfair, veer left at stop sign, then first right onto Cardinal Dr. Right at 2nd street, left onto Oriole, 1st house
Rooms
Basement Exterior Entry, Finished, Full, Interior Entry
Interior
Interior Features Entrance Foyer, Granite Counters, Remodeled
Heating Fireplace(s), Heat Pump
Cooling Ceiling Fan(s), Heat Pump
Flooring Hardwood, Luxury Vinyl
Fireplaces Type Den, Living Room
Fireplace Yes
Appliance Dishwasher, Electric Range, Microwave
Heat Source Fireplace(s), Heat Pump
Laundry Electric Dryer Hookup, Washer Hookup
Exterior
Parking Features Driveway, Attached, Concrete, Garage Door Opener
Garage Spaces 1.0
Roof Type Asphalt
Topography Level, Sloped
Porch Back, Deck
Total Parking Spaces 1
Building
Entry Level One
Sewer Public Sewer
Water Public
Architectural Style Raised Ranch
Structure Type Brick
New Construction No
Schools
Elementary Schools Eastview
Middle Schools Greeneville
High Schools Greeneville
Others
Senior Community No
Tax ID 099o B 014.00
Acceptable Financing Cash, Conventional, FHA, USDA Loan, VA Loan
Listing Terms Cash, Conventional, FHA, USDA Loan, VA Loan
Read Less
Want to know what your home might be worth? Contact us for a FREE valuation!

Our team is ready to help you sell your home for the highest possible price ASAP
Bought with Non Member • Non Member





