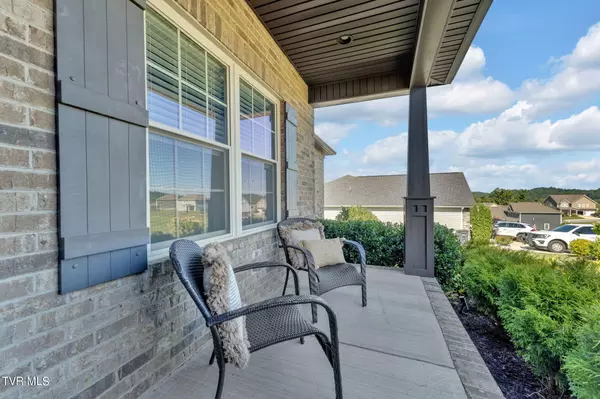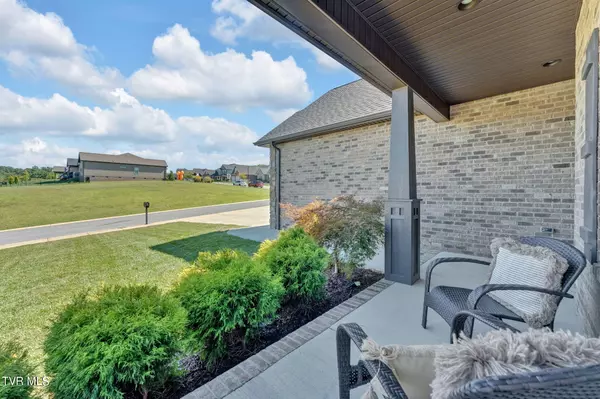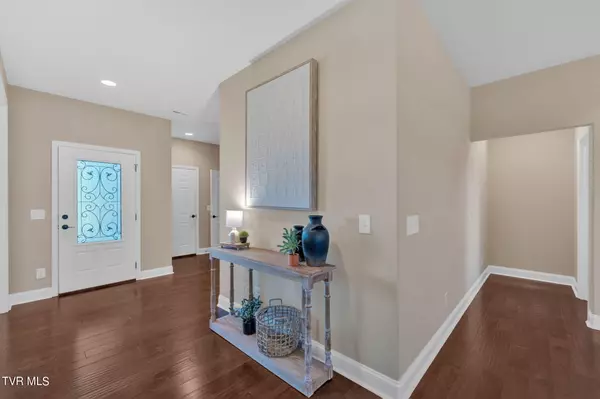$600,500
$599,900
0.1%For more information regarding the value of a property, please contact us for a free consultation.
3070 Calton HL Kingsport, TN 37664
4 Beds
4 Baths
3,177 SqFt
Key Details
Sold Price $600,500
Property Type Single Family Home
Sub Type PUD
Listing Status Sold
Purchase Type For Sale
Square Footage 3,177 sqft
Price per Sqft $189
Subdivision Edinburgh
MLS Listing ID 9970928
Sold Date 10/11/24
Style Craftsman
Bedrooms 4
Full Baths 3
Half Baths 1
HOA Fees $82/mo
HOA Y/N Yes
Total Fin. Sqft 3177
Originating Board Tennessee/Virginia Regional MLS
Year Built 2018
Lot Size 0.280 Acres
Acres 0.28
Lot Dimensions 95X130
Property Description
Welcome to the picturesque Edinburgh Community. The captivating entrance is breathtaking with a beautiful stone tower surrounded by beautiful green spaces, ponds, fountains, and a magnificent view of the breathtaking mountains. The Edinburgh Community is a unique lifestyle neighborhood featuring walking trails surrounded by forestry, a private Edinburgh HOA community pool, and the award winning John Adams Elementary. In this captivating community, walking to, and from school is a way of life! This stunning 4 bedroom 3.5 bath home is nestled against beautiful Tennessee mountain views. The main level features a spacious open floor plan that's perfect for the entertainer! The chef's dream kitchen flows to two dining spaces and a large living space anchored by a stone fireplace. The bedrooms feature a split floorpan design with the owner's suite to the left of the living and two secondary bedrooms with full bath to the right. A half bath for guests and large laundry/ pantry complete the main level. Drink in the mountain views from the screened in main level balcony. The walk out basement features a second oversized living space, a full bath and THREE separate ginormous unfinished spaces with limitless potential to expand upon. Build out the gym of your dreams or home theater space in one of the unfinished rooms with existing HVAC. A massive unfinished space to the left of the basement living is ideal for storage. A basement level garage space offers an incredible amount of storage and simply perfect for a workshop space with a view. Walk out from the basement level to entertain or enjoy quite soaking time in the included hot tub. The back lawn has a backdrop of Tennessee mountain views that must be seen to appreciate the sheer beauty. Street level looks are certainly deceiving as this beauty has an incredible amount of space, walk in closets, and additional storage areas all throughout ! All information deemed reliable, buyer, buyer(s) agent to verify !
Location
State TN
County Sullivan
Community Edinburgh
Area 0.28
Zoning RESidential
Direction GPS Friendly. From I-26 East, Exit 6 onto Rock Springs Road, travel 2 miles to Edinburgh Community entrance located on right. Take first entrance, follow Edinburgh Channel, take a right onto Calton Hill. Conveniently located to both I26 and I81.
Rooms
Basement Block, Exterior Entry, Garage Door, Interior Entry, Partially Finished, Walk-Out Access, Workshop
Ensuite Laundry Electric Dryer Hookup, Washer Hookup
Interior
Interior Features Primary Downstairs, Granite Counters, Open Floorplan, Pantry, Walk-In Closet(s)
Laundry Location Electric Dryer Hookup,Washer Hookup
Heating Heat Pump
Cooling Ceiling Fan(s), Heat Pump
Flooring Carpet, Ceramic Tile, Hardwood
Fireplaces Number 1
Fireplaces Type Gas Log, Living Room
Fireplace Yes
Window Features Double Pane Windows
Appliance Dishwasher, Disposal, Electric Range, Microwave, Refrigerator
Heat Source Heat Pump
Laundry Electric Dryer Hookup, Washer Hookup
Exterior
Exterior Feature Balcony
Garage Concrete, Garage Door Opener
Pool Community
Community Features Sidewalks
Utilities Available Cable Available, Electricity Connected, Sewer Connected, Water Connected
Amenities Available Landscaping
View Mountain(s)
Roof Type Shingle
Topography Level, Sloped
Porch Covered, Front Porch, Rear Porch, Screened
Parking Type Concrete, Garage Door Opener
Building
Entry Level One
Foundation Block
Sewer Public Sewer
Water Public
Architectural Style Craftsman
Structure Type Brick,Stone,Vinyl Siding
New Construction No
Schools
Elementary Schools John Adams
Middle Schools Robinson
High Schools Dobyns Bennett
Others
Senior Community No
Tax ID 119i F 004.00
Acceptable Financing Cash, Conventional, VA Loan
Listing Terms Cash, Conventional, VA Loan
Read Less
Want to know what your home might be worth? Contact us for a FREE valuation!

Our team is ready to help you sell your home for the highest possible price ASAP
Bought with Dawn Shinault • KW Kingsport






