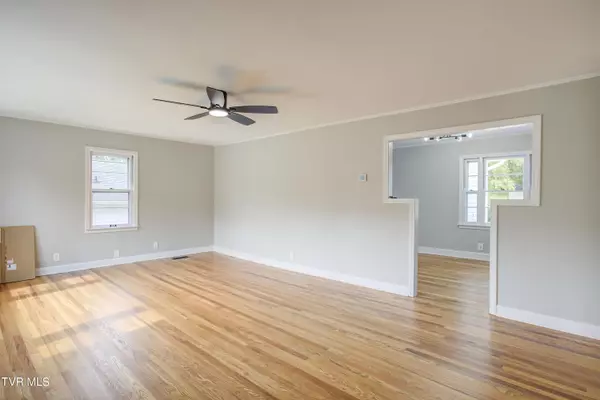$220,000
$220,000
For more information regarding the value of a property, please contact us for a free consultation.
303 Bettie ST Johnson City, TN 37601
2 Beds
1 Bath
1,056 SqFt
Key Details
Sold Price $220,000
Property Type Single Family Home
Sub Type Single Family Residence
Listing Status Sold
Purchase Type For Sale
Square Footage 1,056 sqft
Price per Sqft $208
Subdivision Keystone Add
MLS Listing ID 9971181
Sold Date 10/10/24
Style Ranch
Bedrooms 2
Full Baths 1
HOA Y/N No
Total Fin. Sqft 1056
Originating Board Tennessee/Virginia Regional MLS
Year Built 1955
Lot Size 10,018 Sqft
Acres 0.23
Lot Dimensions 65 x 150
Property Description
Don't miss your chance to see this beautiful remodeled home in Johnson City! Located close to Downtown within walking distance to Cardinal Park Baseball Field. This home has been updated from top to bottom! Offering 2 bedrooms, an amazing bathroom with tiled shower, jetted shower tower, beautiful hardwood floors, new kitchen with amazing new cabinets, new countertops, new appliances, new laundry room including washer and dryer, new kitchen flooring, new roof, new electrical, new plumbing, new light fixtures, new wifi thermostat, new LED lighting, new exterior doors, updated storage building, and great flat backyard. This would make a fantastic home for an family, or could be an income producing rental. Call a local Realtor and schedule your showing today!!!
Location
State TN
County Washington
Community Keystone Add
Area 0.23
Zoning r4
Direction From Legion St, turn onto Orleans St, then turn left onto Jay St, then turn right onto right onto bettie St, house on left look for sign.
Rooms
Other Rooms Shed(s)
Basement Crawl Space
Ensuite Laundry Electric Dryer Hookup, Washer Hookup
Interior
Interior Features Kitchen/Dining Combo
Laundry Location Electric Dryer Hookup,Washer Hookup
Heating Central, Heat Pump
Cooling Ceiling Fan(s), Central Air, Heat Pump
Flooring Hardwood, Laminate
Window Features Single Pane Windows,Storm Window(s)
Appliance Dishwasher, Dryer, Electric Range, Microwave, Refrigerator, Washer
Heat Source Central, Heat Pump
Laundry Electric Dryer Hookup, Washer Hookup
Exterior
Garage Driveway, Attached, Concrete
Garage Spaces 1.0
Utilities Available Cable Available, Electricity Connected, Natural Gas Connected, Phone Available
View Mountain(s)
Roof Type Shingle
Topography Level
Porch Back, Front Porch
Parking Type Driveway, Attached, Concrete
Total Parking Spaces 1
Building
Entry Level One
Sewer Public Sewer
Water Public
Architectural Style Ranch
Structure Type Stone,Vinyl Siding
New Construction No
Schools
Elementary Schools Mountain View
Middle Schools Liberty Bell
High Schools Science Hill
Others
Senior Community No
Tax ID 047p B 018.00
Acceptable Financing Cash, Conventional
Listing Terms Cash, Conventional
Read Less
Want to know what your home might be worth? Contact us for a FREE valuation!

Our team is ready to help you sell your home for the highest possible price ASAP
Bought with Jennifer Lusk • Evans & Evans Real Estate






