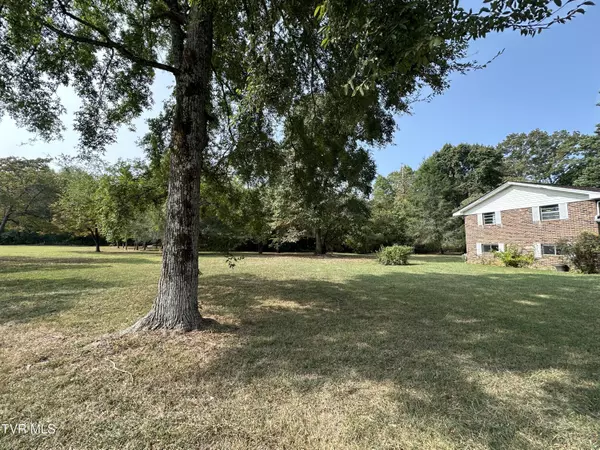$220,000
$250,000
12.0%For more information regarding the value of a property, please contact us for a free consultation.
199 Judds LN Newport, TN 37821
3 Beds
2 Baths
1,268 SqFt
Key Details
Sold Price $220,000
Property Type Single Family Home
Sub Type Single Family Residence
Listing Status Sold
Purchase Type For Sale
Square Footage 1,268 sqft
Price per Sqft $173
Subdivision Not In Subdivision
MLS Listing ID 9970968
Sold Date 10/11/24
Style Raised Ranch
Bedrooms 3
Full Baths 2
HOA Y/N No
Total Fin. Sqft 1268
Originating Board Tennessee/Virginia Regional MLS
Year Built 1973
Lot Size 1.500 Acres
Acres 1.5
Lot Dimensions irr
Property Description
Discover the potential in this 3-bedroom, 2-bath home located on a serene 1.5-acre shaded lot in Newport, TN. The bi-level layout places the bedrooms on the second floor, while the main floor offers a cozy living room with a wood-burning fireplace and a kitchen ready for your personal touch. While the home does need updates and repairs, it offers plenty of possibilities, including an unfinished walkout basement for additional living space or storage. An attached carport adds convenience, and the peaceful setting makes this property feel like a retreat, yet it's only one minute from I-40 and close to shopping and dining options. Whether you're looking for a project or a peaceful place to call home, this property is worth a look!
Location
State TN
County Cocke
Community Not In Subdivision
Area 1.5
Direction From 1-40 turn onto Clevenger cutoff, then make a right onto Judds Lane. See sign and follow driveway all the way down.
Rooms
Basement Unfinished, Walk-Out Access
Interior
Heating Central, Electric, Electric
Cooling Central Air
Fireplaces Number 1
Fireplaces Type Living Room
Fireplace Yes
Heat Source Central, Electric
Exterior
Garage Attached, Carport
Carport Spaces 1
Roof Type Shingle
Topography Cleared, Level, Part Wooded
Porch Porch
Parking Type Attached, Carport
Building
Entry Level Bi-Level
Foundation Block
Sewer Septic Tank
Water Well
Architectural Style Raised Ranch
Structure Type Brick
New Construction No
Schools
Elementary Schools Edgemont
Middle Schools Out Of Area
High Schools Cocke Co
Others
Senior Community No
Tax ID 054 064.01
Acceptable Financing Cash, Conventional
Listing Terms Cash, Conventional
Read Less
Want to know what your home might be worth? Contact us for a FREE valuation!

Our team is ready to help you sell your home for the highest possible price ASAP
Bought with Non Member • Non Member






