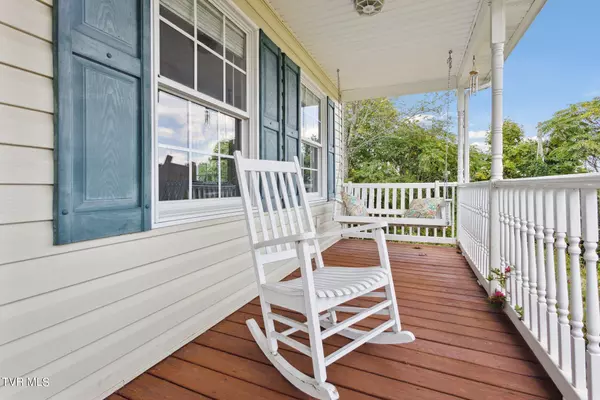$267,000
$283,000
5.7%For more information regarding the value of a property, please contact us for a free consultation.
461 Glenview LN Lebanon, VA 24266
3 Beds
3 Baths
1,632 SqFt
Key Details
Sold Price $267,000
Property Type Single Family Home
Sub Type Single Family Residence
Listing Status Sold
Purchase Type For Sale
Square Footage 1,632 sqft
Price per Sqft $163
Subdivision Glenview
MLS Listing ID 9970462
Sold Date 10/09/24
Style Cape Cod
Bedrooms 3
Full Baths 2
Half Baths 1
HOA Y/N No
Total Fin. Sqft 1632
Originating Board Tennessee/Virginia Regional MLS
Year Built 1997
Lot Size 0.790 Acres
Acres 0.79
Lot Dimensions 126' x 290' x 129' x 270'
Property Sub-Type Single Family Residence
Property Description
Beautiful Cape Cod home on 0.79-acre lot in Glenview Subdivision. Open concept living area includes living, dining and kitchen. Deck off of dining area with partially fenced in back yard and mature trees. Half bath and laundry conveniently located next to the kitchen which also leads to the heated/cooled 2 car garage however due to built in shelving only 1 car can comfortably park. Garage also has an automatic garage door opener, pull down ladder attic access plus shelving. Spacious Master bedroom has a walk in closet and full bathroom. 2 bedrooms upstairs with a full bathroom and storage. New heat pump in June 2024 and the warranty will transfer to new owner. Covered front porch for those relaxing mornings to sip a cup of coffee.
Home has county water however did have shared well in the past. Well is located on neighbor's property and water can be switched over under the home however homeowner states they have never used that option so can't guarantee it will work or the quality of water. Small corner of paved driveway at road encroaches on neighbors' property.
Location
State VA
County Russell
Community Glenview
Area 0.79
Zoning Res
Direction Beginning at the intersection of Rt 19 and Rt 58 Hansonville, travel on Rt 19 N for 0.5 mile. Turn left onto Cross Roads. 1 mile turn right onto E Crossroads Drive. Travel 1.1 mile and turn left onto Glenview Lane. 0.5 mile and home is on your left.
Rooms
Basement Crawl Space
Primary Bedroom Level First
Interior
Interior Features Open Floorplan, Walk-In Closet(s)
Heating Heat Pump
Cooling Ceiling Fan(s), Heat Pump
Flooring Ceramic Tile, Hardwood
Window Features Double Pane Windows
Appliance Dishwasher, Electric Range, Microwave
Heat Source Heat Pump
Laundry Electric Dryer Hookup, Washer Hookup
Exterior
Parking Features Driveway, Asphalt, Attached, Garage Door Opener
Garage Spaces 2.0
Utilities Available Electricity Connected, Water Connected
Amenities Available Landscaping
Roof Type Shingle
Topography Cleared, Level, Sloped, Steep Slope, Wooded
Porch Back, Covered, Deck, Front Porch
Total Parking Spaces 2
Building
Entry Level Two
Foundation Block
Sewer Septic Tank
Water Public, See Remarks
Architectural Style Cape Cod
Structure Type Brick,Vinyl Siding
New Construction No
Schools
Elementary Schools Lebanon
Middle Schools Lebanon
High Schools Lebanon
Others
Senior Community No
Tax ID 118l If 15
Acceptable Financing Cash, Conventional
Listing Terms Cash, Conventional
Read Less
Want to know what your home might be worth? Contact us for a FREE valuation!

Our team is ready to help you sell your home for the highest possible price ASAP
Bought with Non Member • Non Member





