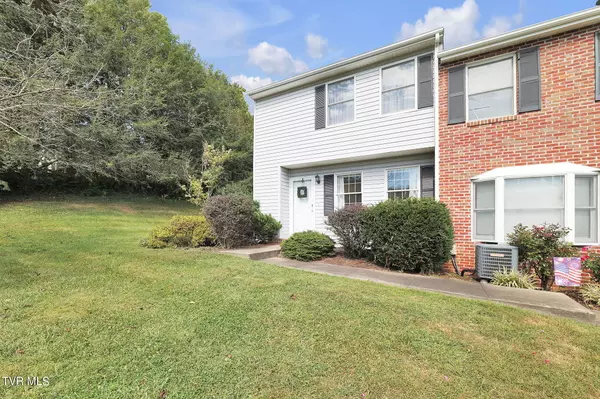$195,500
$199,000
1.8%For more information regarding the value of a property, please contact us for a free consultation.
941 Maiden St. ST #6 Abingdon, VA 24210
2 Beds
3 Baths
1,220 SqFt
Key Details
Sold Price $195,500
Property Type Condo
Sub Type Condominium
Listing Status Sold
Purchase Type For Sale
Square Footage 1,220 sqft
Price per Sqft $160
Subdivision Highland
MLS Listing ID 9971198
Sold Date 10/08/24
Style Townhouse
Bedrooms 2
Full Baths 2
Half Baths 1
HOA Y/N No
Total Fin. Sqft 1220
Originating Board Tennessee/Virginia Regional MLS
Year Built 1991
Lot Size 4,791 Sqft
Acres 0.11
Property Description
Welcome Home! This townhouse won't last long as it's the end unit with plenty of privacy and has an attached garage. This home features 2 bedrooms, 2.5 bath with natural gas heat, and beautiful hardwood floors. Heat pump just replaced in 2020. Recently painted and awaiting it's new owner. Schedule your showing today with your favorite realtor.
Location
State VA
County Washington
Community Highland
Area 0.11
Zoning R2
Direction From I-81 S take exit 14 to east main st. left at traffic light into Highlands Subdivision. Right onto Beverly dr, left on Edmond Left on Maiden. Townhouse on right.
Rooms
Basement Crawl Space
Interior
Interior Features Granite Counters
Heating Forced Air, Heat Pump, Natural Gas
Cooling Central Air, Heat Pump
Flooring Carpet, Ceramic Tile, Hardwood
Fireplaces Number 1
Fireplaces Type Gas Log, Living Room
Fireplace Yes
Window Features Insulated Windows
Appliance Dishwasher, Dryer, Electric Range, Microwave, Refrigerator, Washer
Heat Source Forced Air, Heat Pump, Natural Gas
Laundry Electric Dryer Hookup, Washer Hookup
Exterior
Parking Features Driveway, Asphalt, Attached
Garage Spaces 1.0
Utilities Available Cable Available, Electricity Connected, Natural Gas Connected, Sewer Connected
View Mountain(s)
Roof Type Shingle
Topography Level
Total Parking Spaces 1
Building
Entry Level Two
Foundation Block
Sewer Public Sewer
Water Public
Architectural Style Townhouse
Structure Type Block,Vinyl Siding
New Construction No
Schools
Elementary Schools Abingdon
Middle Schools E. B. Stanley
High Schools Abingdon
Others
Senior Community No
Tax ID 104e 7 6
Acceptable Financing Cash, Conventional, FHA, VA Loan
Listing Terms Cash, Conventional, FHA, VA Loan
Read Less
Want to know what your home might be worth? Contact us for a FREE valuation!

Our team is ready to help you sell your home for the highest possible price ASAP
Bought with Lori Foster • Highlands Realty, Inc. Abingdon





