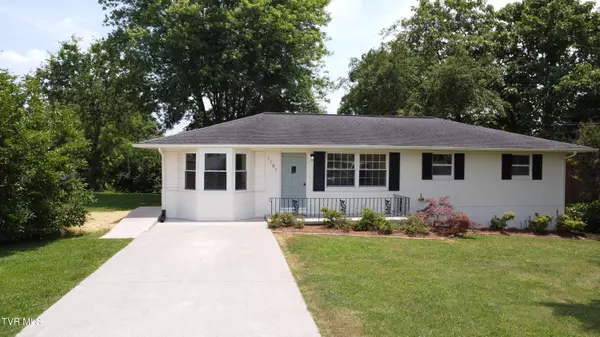$278,000
$284,999
2.5%For more information regarding the value of a property, please contact us for a free consultation.
1191 Old A J Hwy E Talbott, TN 37877
3 Beds
2 Baths
1,912 SqFt
Key Details
Sold Price $278,000
Property Type Single Family Home
Sub Type Single Family Residence
Listing Status Sold
Purchase Type For Sale
Square Footage 1,912 sqft
Price per Sqft $145
Subdivision Rolling Acres
MLS Listing ID 9967465
Sold Date 10/07/24
Style Raised Ranch
Bedrooms 3
Full Baths 2
HOA Y/N No
Total Fin. Sqft 1912
Originating Board Tennessee/Virginia Regional MLS
Year Built 1964
Lot Size 0.410 Acres
Acres 0.41
Lot Dimensions 115 X 198 X 59 X 214
Property Description
All one level living; 3 bedrooms, 2 bathrooms on main level, office/4th bedroom down; laundry on main; new H&A unit with new duct work installed as the home when purchased did not have any heat/air unit; NO CARPET; hardwood floors have been redone; new electrical box. All kitchen appliances stay. There is a large bonus room down; another finished room down with a closet and lots of unfinished area for storage with a walk-out door.
Location
State TN
County Jefferson
Community Rolling Acres
Area 0.41
Zoning Residential
Direction From Bulls Gap, Hwy 11E to Talbott, Right onto Dogwood Lane, 1st Left onto Old AJ Hwy, 2nd Home on Left. SOP
Rooms
Other Rooms Outbuilding
Basement Block, Partially Finished, Walk-Out Access
Ensuite Laundry Electric Dryer Hookup, Washer Hookup
Interior
Interior Features Kitchen/Dining Combo, Pantry, Remodeled, See Remarks
Laundry Location Electric Dryer Hookup,Washer Hookup
Heating Central, Electric, Electric
Cooling Central Air
Flooring Hardwood, Laminate, Vinyl
Fireplace No
Window Features Insulated Windows
Appliance Dishwasher, Electric Range, Microwave, Refrigerator
Heat Source Central, Electric
Laundry Electric Dryer Hookup, Washer Hookup
Exterior
Garage Driveway
Roof Type Shingle
Topography Level
Porch Covered, Front Patio
Parking Type Driveway
Building
Entry Level One
Sewer Septic Tank
Water Public
Architectural Style Raised Ranch
Structure Type Brick
New Construction No
Schools
Elementary Schools Out Of Area
Middle Schools Jefferson Middle
High Schools Jefferson County Adult
Others
Senior Community No
Tax ID 008i E 022.00
Acceptable Financing Cash, Conventional, VA Loan
Listing Terms Cash, Conventional, VA Loan
Read Less
Want to know what your home might be worth? Contact us for a FREE valuation!

Our team is ready to help you sell your home for the highest possible price ASAP
Bought with Non Member • Non Member






