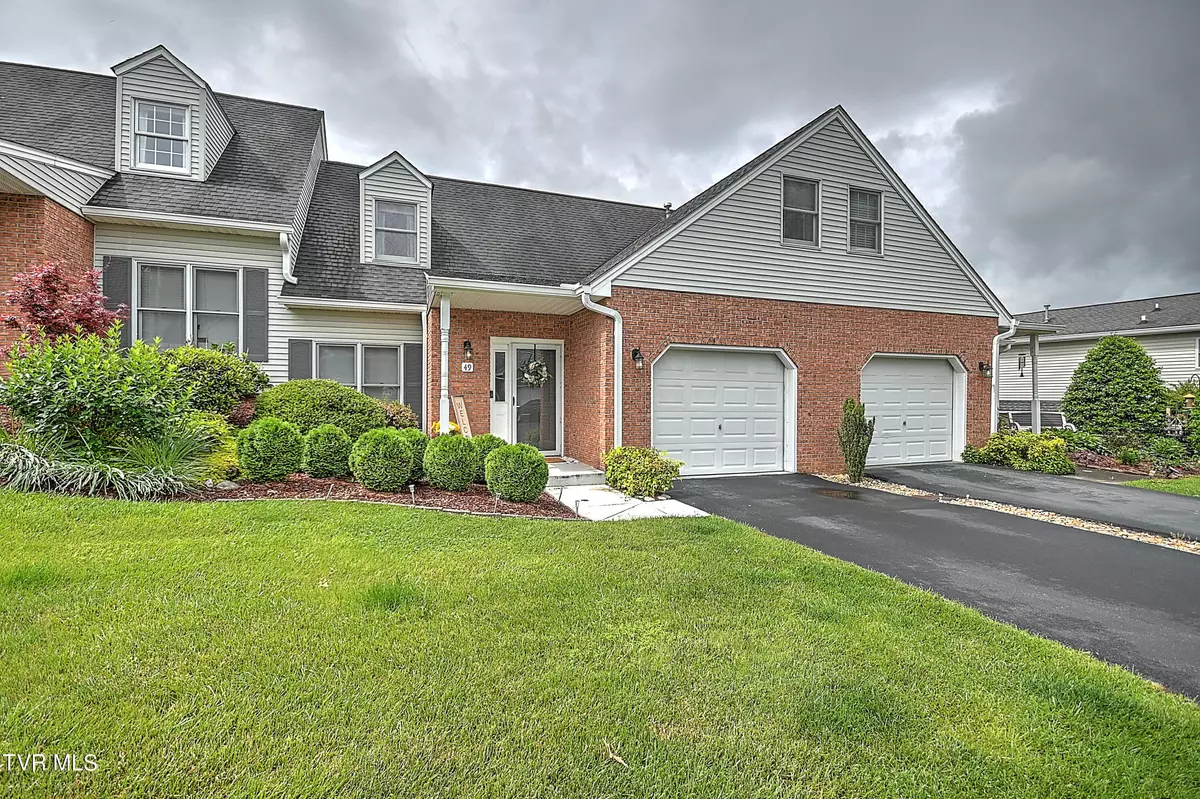$260,000
$265,000
1.9%For more information regarding the value of a property, please contact us for a free consultation.
1725 Lakeview DR #49 Johnson City, TN 37601
2 Beds
2 Baths
1,619 SqFt
Key Details
Sold Price $260,000
Property Type Condo
Sub Type Condominium
Listing Status Sold
Purchase Type For Sale
Square Footage 1,619 sqft
Price per Sqft $160
Subdivision Lemon Tree
MLS Listing ID 9965882
Sold Date 10/01/24
Style Other
Bedrooms 2
Full Baths 1
Half Baths 1
HOA Fees $140/mo
HOA Y/N Yes
Total Fin. Sqft 1619
Originating Board Tennessee/Virginia Regional MLS
Year Built 1992
Property Description
Move in ready with a great back yard is waiting for you at 1725 W. Lakeview #49. Lemon Tree Condominiums is a desirable spot for your new home close to shopping, restaurants, and a few city parks. New owners will love the openess and natural light throughout the unit. Upstairs you will find two oversized bedrooms then a large open den, kitchen with stainless steel applliances, laundry, half bath and garage entrance all downstairs. Well maintained and updated with laminate and tile, this home is just waiting on its new owners. Make your appointment today. HOA covers outside lawn maintenance, insurance and trash service.
Location
State TN
County Washington
Community Lemon Tree
Zoning R
Direction Turn onto Mountcastle, left on Lakeview, left onto Lemon Tree. Look for sign #49
Interior
Interior Features Eat-in Kitchen, Kitchen/Dining Combo, Walk-In Closet(s)
Heating Heat Pump
Cooling Heat Pump
Flooring Ceramic Tile, Laminate
Window Features Double Pane Windows
Appliance Dryer, Refrigerator, Washer
Heat Source Heat Pump
Laundry Electric Dryer Hookup, Washer Hookup
Exterior
Garage Driveway, Attached
Garage Spaces 1.0
Amenities Available Landscaping
Roof Type Shingle
Topography Level
Porch Back, Front Patio
Total Parking Spaces 1
Building
Entry Level Two
Sewer Public Sewer
Water Public
Architectural Style Other
Structure Type Brick,Vinyl Siding
New Construction No
Schools
Elementary Schools Fairmont
Middle Schools Liberty Bell
High Schools Science Hill
Others
Senior Community No
Tax ID 038j G 017.00
Acceptable Financing Cash, Conventional
Listing Terms Cash, Conventional
Read Less
Want to know what your home might be worth? Contact us for a FREE valuation!

Our team is ready to help you sell your home for the highest possible price ASAP
Bought with Non Member • Non Member






