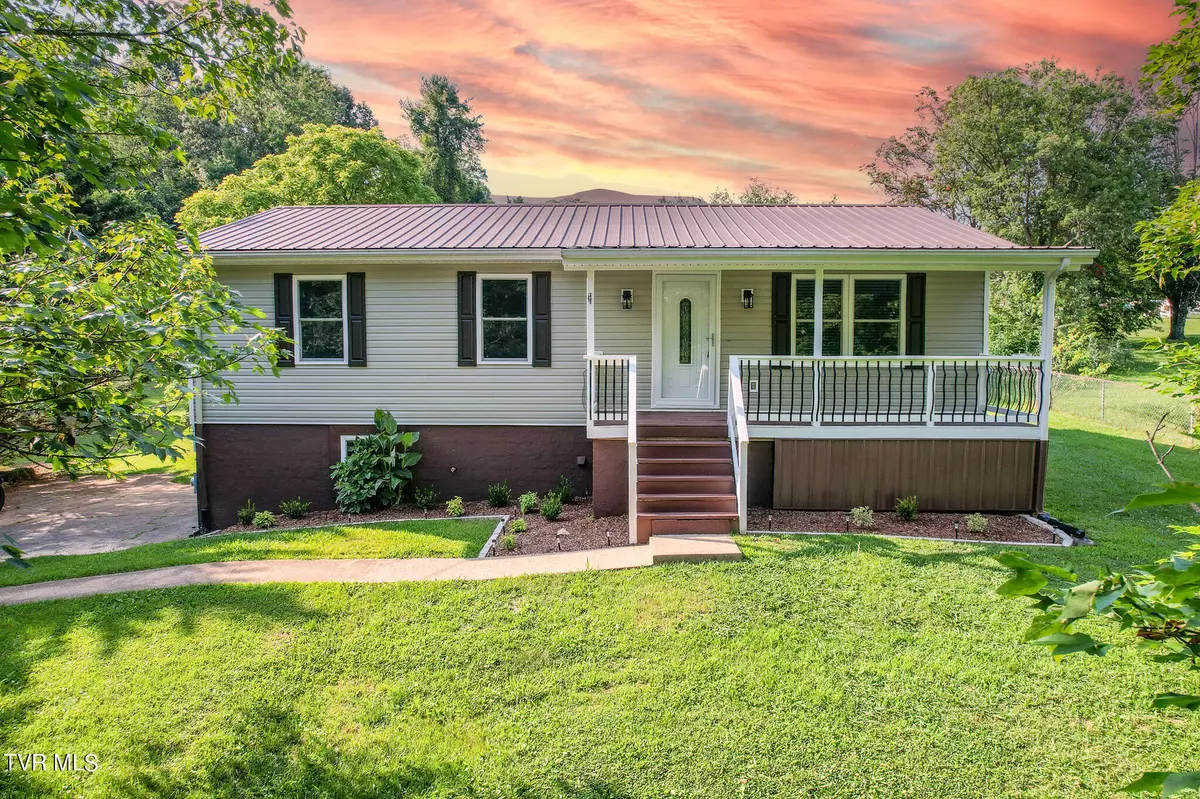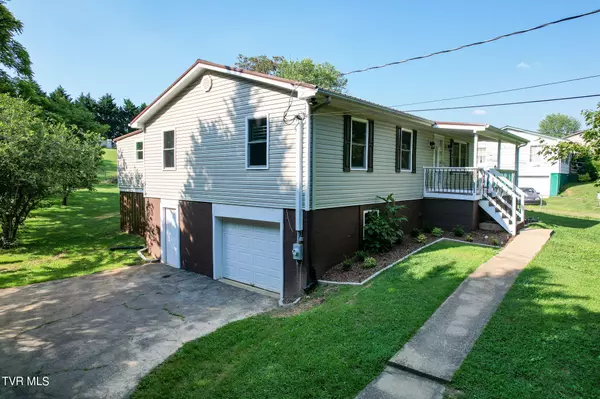$245,000
$250,000
2.0%For more information regarding the value of a property, please contact us for a free consultation.
120 Beverly Hills DR Mosheim, TN 37818
4 Beds
2 Baths
1,585 SqFt
Key Details
Sold Price $245,000
Property Type Single Family Home
Sub Type Single Family Residence
Listing Status Sold
Purchase Type For Sale
Square Footage 1,585 sqft
Price per Sqft $154
Subdivision Not In Subdivision
MLS Listing ID 9967288
Sold Date 09/26/24
Style Raised Ranch
Bedrooms 4
Full Baths 2
HOA Y/N No
Total Fin. Sqft 1585
Originating Board Tennessee/Virginia Regional MLS
Year Built 1983
Lot Size 0.460 Acres
Acres 0.46
Lot Dimensions 100X200
Property Sub-Type Single Family Residence
Property Description
4-bedroom, 2-bathroom home situated on nearly half an acre of beautifully landscaped and fully fenced property. It also has a driveunder garage with potenial for additional finished square footage. The residence boasts new siding, new windows, new flooring, and fresh paint, ensuring a modern and pristine living environment. It has been meticulously maintained and remains exceptionally clean. The expansive backyard offers ample space for a garden, fire pit, or playground, making it perfect for outdoor activities. Conveniently located near I-81, this home provides easy access to Morristown, Kingsport, Johnson City, and Greeneville. Additionally, it is close to amenities such as the Mosheim Library, local restaurants, schools, grocery stores, and a dollar store, offering ultimate convenience and a high quality of life.
Location
State TN
County Greene
Community Not In Subdivision
Area 0.46
Zoning Residential
Direction US 11E S from Greeneville for 8.5 miles. Turn onto Midway then Left onto Beverly Hills Dr.
Rooms
Basement Block, Concrete
Interior
Interior Features Built-in Features, Kitchen Island, Laminate Counters
Heating Heat Pump
Cooling Heat Pump
Flooring Laminate
Window Features Double Pane Windows
Appliance Dishwasher, Electric Range
Heat Source Heat Pump
Laundry Electric Dryer Hookup, Washer Hookup
Exterior
Parking Features Concrete
Utilities Available Cable Available
Roof Type Metal
Topography Level
Porch Front Porch
Building
Entry Level One
Sewer Public Sewer
Water Public
Architectural Style Raised Ranch
Structure Type Metal Siding,Vinyl Siding
New Construction No
Schools
Elementary Schools Mosheim
Middle Schools Mosheim
High Schools West Greene
Others
Senior Community No
Tax ID 083 074.02
Acceptable Financing Cash, Conventional, FHA, USDA Loan, VA Loan
Listing Terms Cash, Conventional, FHA, USDA Loan, VA Loan
Read Less
Want to know what your home might be worth? Contact us for a FREE valuation!

Our team is ready to help you sell your home for the highest possible price ASAP
Bought with Ashlee Shirey • Fathom Realty





