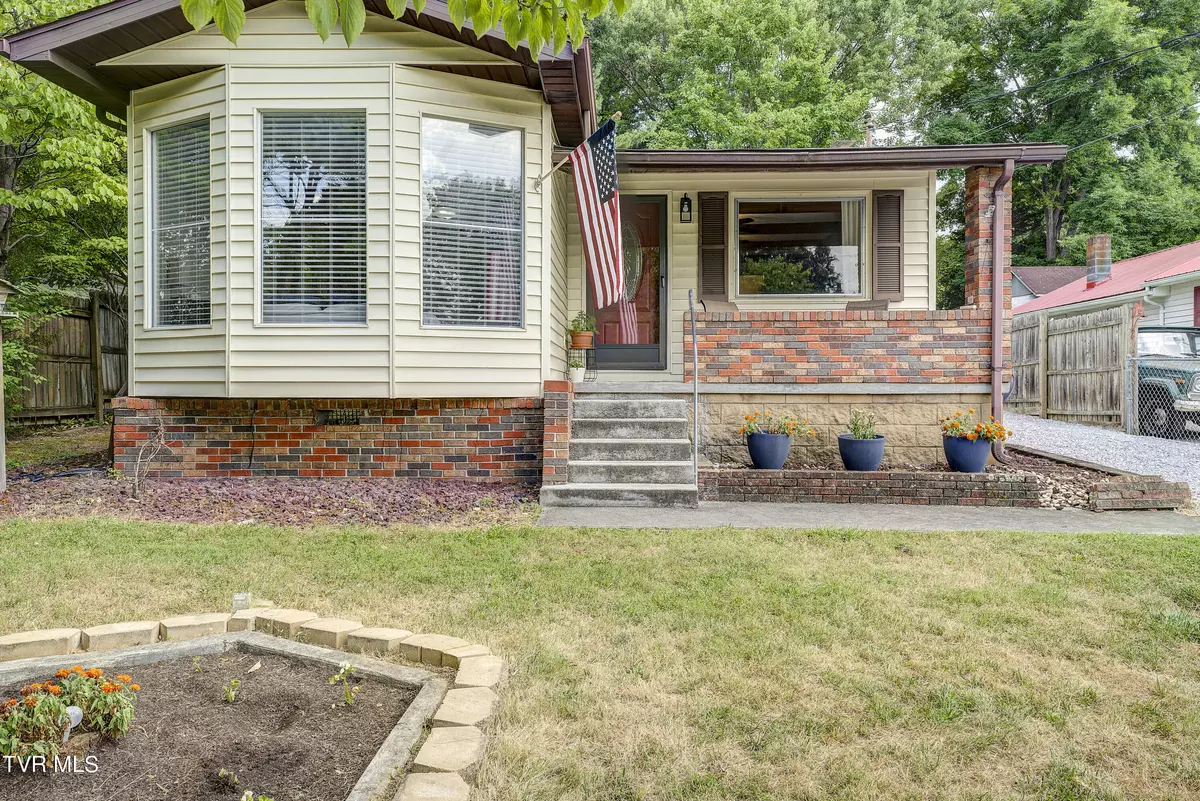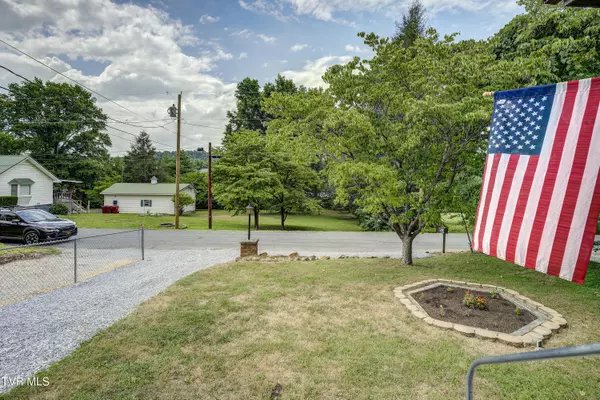$270,000
$260,000
3.8%For more information regarding the value of a property, please contact us for a free consultation.
407 Central ST Johnson City, TN 37604
2 Beds
2 Baths
1,460 SqFt
Key Details
Sold Price $270,000
Property Type Single Family Home
Sub Type Single Family Residence
Listing Status Sold
Purchase Type For Sale
Square Footage 1,460 sqft
Price per Sqft $184
Subdivision Pioneer
MLS Listing ID 9968431
Sold Date 09/03/24
Style Cottage,Ranch,Traditional
Bedrooms 2
Full Baths 2
HOA Y/N No
Total Fin. Sqft 1460
Originating Board Tennessee/Virginia Regional MLS
Year Built 1961
Lot Dimensions 50 X 164
Property Description
Charming 2-bedroom, 2-bathroom single-level home centrally located in North Johnson City.
Enjoy the convenience of nearby shopping, grocery stores, medical facilities, and a variety of restaurants, with easy access to I-26. It is also a short 10 minute drive to ETSU and the JC Medical Center.
This home features a newly renovated kitchen, fresh paint, new LVP floors, newer heat pump installed in 2022, and a brand new water heater installed this year.
The driveway and parking area have also been updated with new gravel. The private backyard includes a small patio, perfect for relaxing.
Additionally, a separate building with drywall, hardwood floors, power and lighting can be used as a workspace, outside office, etc!
*All Information deemed reliable, but not guaranteed. Buyer/Buyer's agent to verify all information.*
Location
State TN
County Washington
Community Pioneer
Zoning Residential
Direction N. Roan St. toward Kingsport left on Oakland Ave, left on to Dorothy and right on to Central St.
Rooms
Ensuite Laundry Electric Dryer Hookup, Washer Hookup
Interior
Interior Features Eat-in Kitchen, Kitchen/Dining Combo, Laminate Counters, Remodeled
Laundry Location Electric Dryer Hookup,Washer Hookup
Heating Central, Heat Pump
Cooling Central Air, Heat Pump
Flooring Luxury Vinyl
Fireplaces Type Brick
Fireplace Yes
Appliance Electric Range, Refrigerator
Heat Source Central, Heat Pump
Laundry Electric Dryer Hookup, Washer Hookup
Exterior
Garage Gravel
Utilities Available Electricity Connected, Sewer Connected, Water Connected, Cable Connected
Roof Type Composition,Shingle
Topography Level, Sloped
Porch Back, Front Porch, Patio, Rear Patio, Rear Porch
Parking Type Gravel
Building
Entry Level One
Sewer Public Sewer
Water Public
Architectural Style Cottage, Ranch, Traditional
Structure Type Vinyl Siding
New Construction No
Schools
Elementary Schools Towne Acres
Middle Schools Indian Trail
High Schools Science Hill
Others
Senior Community No
Tax ID 037d F 002.01
Acceptable Financing Cash, Conventional, FHA, VA Loan
Listing Terms Cash, Conventional, FHA, VA Loan
Read Less
Want to know what your home might be worth? Contact us for a FREE valuation!

Our team is ready to help you sell your home for the highest possible price ASAP
Bought with Nancy Rollins • The Wilson Agency






