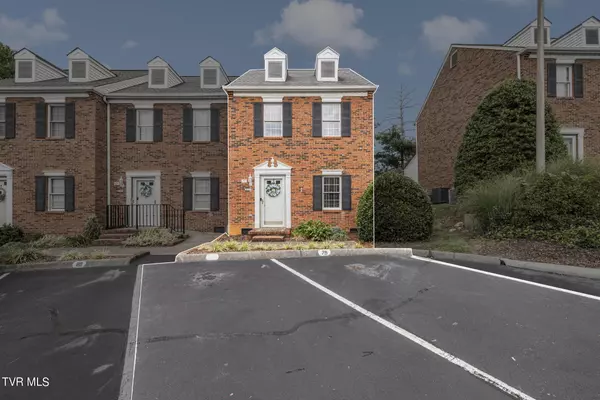$220,000
$226,900
3.0%For more information regarding the value of a property, please contact us for a free consultation.
400 Sunset DR #P79 Johnson City, TN 37604
2 Beds
2 Baths
1,194 SqFt
Key Details
Sold Price $220,000
Property Type Condo
Sub Type Condominium
Listing Status Sold
Purchase Type For Sale
Square Footage 1,194 sqft
Price per Sqft $184
Subdivision Hermitage Manor
MLS Listing ID 9970015
Sold Date 09/26/24
Style Townhouse
Bedrooms 2
Full Baths 1
Half Baths 1
HOA Fees $150/mo
HOA Y/N Yes
Total Fin. Sqft 1194
Originating Board Tennessee/Virginia Regional MLS
Year Built 1991
Property Description
WELCOME TO THE HEART OF JOHNSON CITY!! This Charming end unit brick condo in Hermitage Manor is Conveniently located to the Mall,Shopping centers, Multiple Restaurants, ETSU and Downtown. You will love the easy access to everything you need.
Step inside this cozy condo that features, hand scrapped hardwood, open living area, with tile kitchen that includes refrigerator, dishwasher, microwave and oven. With tile backsplash. Guest bathroom on main level with a outdoor covered patio.
Upstairs you will find large primary bedroom and guest bedroom. Full Bathroom and Washer and Dryer conveniently located.
Don't miss out on this Incredible opportunity! Schedule your showings.
Information deemed reliable but not guaranteed.
Location
State TN
County Washington
Community Hermitage Manor
Zoning Residential
Direction From State of Franklin turn onto Sunset Dr. Just past the second stop light, turn left into 400 Sunset Drive, then turn left immediately. Go to last building on the right. The condo is the 1st condo.
Rooms
Other Rooms Storage
Ensuite Laundry Electric Dryer Hookup, Washer Hookup
Interior
Laundry Location Electric Dryer Hookup,Washer Hookup
Heating Heat Pump
Cooling Ceiling Fan(s), Central Air, Heat Pump
Flooring Carpet, Hardwood, Tile
Fireplace No
Window Features Window Treatments
Appliance Dishwasher, Dryer, Gas Range, Microwave, Range, Refrigerator, Washer
Heat Source Heat Pump
Laundry Electric Dryer Hookup, Washer Hookup
Exterior
Garage Asphalt
Utilities Available Electricity Connected, Sewer Connected, Water Connected
Roof Type Shingle
Topography Level
Porch Covered, Porch, Rear Patio
Parking Type Asphalt
Building
Entry Level Two
Sewer Public Sewer
Water Public
Architectural Style Townhouse
Structure Type Brick,Vinyl Siding
New Construction No
Schools
Elementary Schools Towne Acres
Middle Schools Liberty Bell
High Schools Science Hill
Others
Senior Community No
Tax ID 038p E 010.01
Acceptable Financing Cash, Conventional
Listing Terms Cash, Conventional
Read Less
Want to know what your home might be worth? Contact us for a FREE valuation!

Our team is ready to help you sell your home for the highest possible price ASAP
Bought with Dylan Holly • The Elite Team Agency






