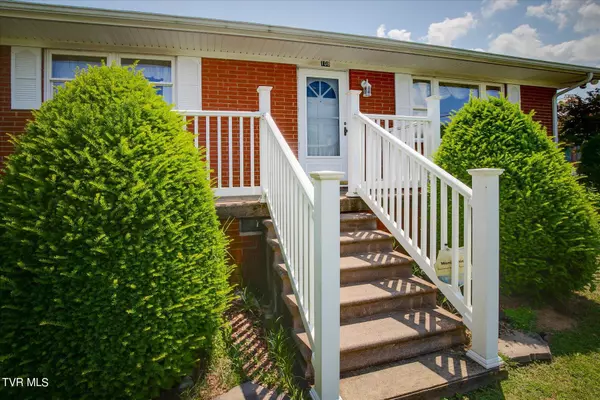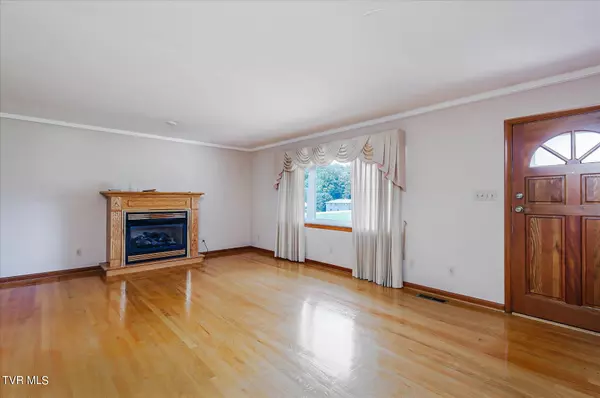$230,000
$245,000
6.1%For more information regarding the value of a property, please contact us for a free consultation.
108 Honeysuckle AVE Surgoinsville, TN 37873
3 Beds
2 Baths
1,456 SqFt
Key Details
Sold Price $230,000
Property Type Single Family Home
Sub Type Single Family Residence
Listing Status Sold
Purchase Type For Sale
Square Footage 1,456 sqft
Price per Sqft $157
Subdivision Not In Subdivision
MLS Listing ID 9967260
Sold Date 09/26/24
Style Ranch
Bedrooms 3
Full Baths 1
Half Baths 1
HOA Y/N No
Total Fin. Sqft 1456
Originating Board Tennessee/Virginia Regional MLS
Year Built 1963
Lot Dimensions 100x200
Property Sub-Type Single Family Residence
Property Description
This one-level brick ranch home is situated in the heart of Surgoinsville, TN. It features three bedrooms and 1-1/2 baths, with a granite vanity top and a walk-in shower. The floors in the kitchen and baths are ceramic tile and beautiful hardwood throughout the rest of the home. The home includes a lovely screened-in side porch and a level yard. All appliances remain, including a new dishwasher, granite counters, and a tile backsplash. The hearth room, which has a gas fireplace, is located just off the kitchen and offers a scenic view of the back lawn. There is plenty of closet space, with additional storage available in the unfinished basement. The sellers are offering a $1,000 flooring allowance. Don't miss this opportunity!
Location
State TN
County Hawkins
Community Not In Subdivision
Zoning RES
Direction From 11W turn onto Nelms, right on Main Street, right on Old Stage, then right on Honeysuckle.
Rooms
Other Rooms Outbuilding
Basement Block
Interior
Interior Features Eat-in Kitchen, Granite Counters
Heating Central, Heat Pump, Natural Gas
Cooling Ceiling Fan(s), Central Air, Heat Pump
Flooring Ceramic Tile, Hardwood, Vinyl
Fireplaces Type Living Room
Fireplace Yes
Window Features Double Pane Windows
Appliance Dishwasher, Range, Refrigerator
Heat Source Central, Heat Pump, Natural Gas
Laundry Electric Dryer Hookup, Washer Hookup
Exterior
Parking Features Driveway, Attached, Garage Door Opener, Underground
Amenities Available Landscaping
Roof Type Shingle
Topography Level
Porch Back, Deck, Screened, Side Porch
Building
Entry Level One
Foundation Block
Sewer Public Sewer
Water Public
Architectural Style Ranch
Structure Type Brick
New Construction No
Schools
Elementary Schools Surgoinsville
Middle Schools Surgoinsville
High Schools Volunteer
Others
Senior Community No
Tax ID 065l A 029.00
Acceptable Financing Cash, Conventional
Listing Terms Cash, Conventional
Read Less
Want to know what your home might be worth? Contact us for a FREE valuation!

Our team is ready to help you sell your home for the highest possible price ASAP
Bought with Billy Vermillion • Greater Impact Realty Kingsport





