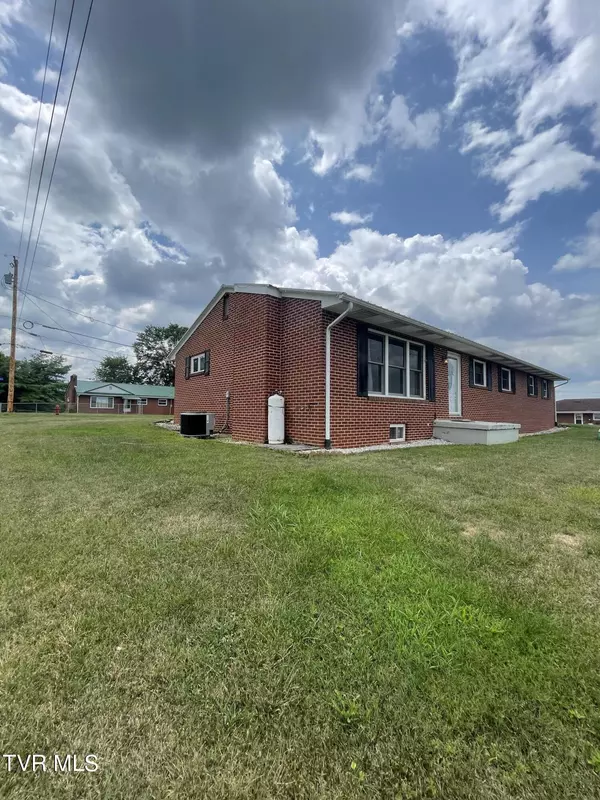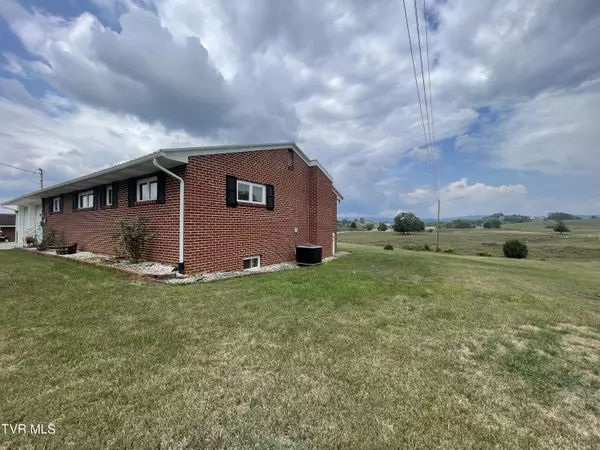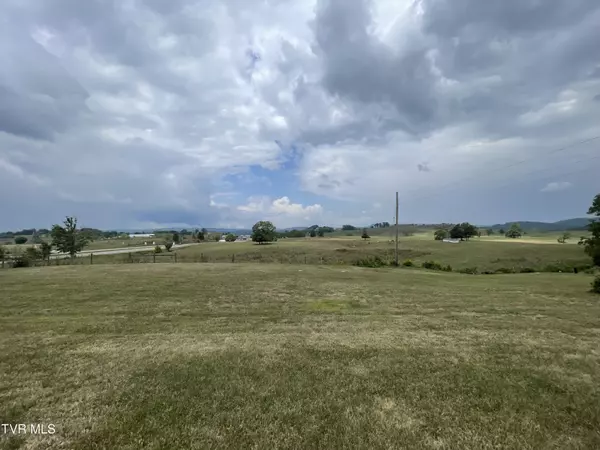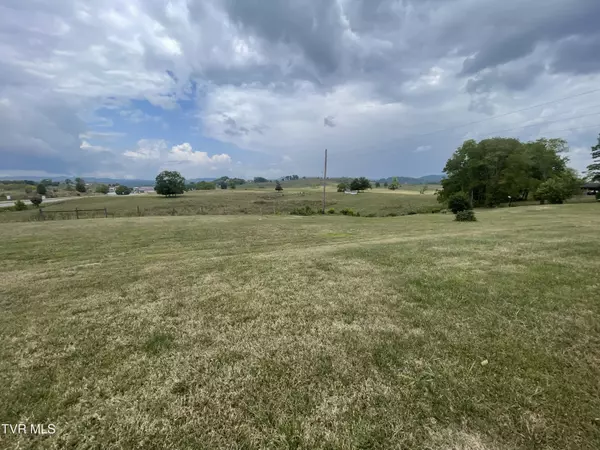$170,000
$179,900
5.5%For more information regarding the value of a property, please contact us for a free consultation.
53 Westview Dr. DR Castlewood, VA 24224
3 Beds
2 Baths
2,352 SqFt
Key Details
Sold Price $170,000
Property Type Single Family Home
Sub Type Single Family Residence
Listing Status Sold
Purchase Type For Sale
Square Footage 2,352 sqft
Price per Sqft $72
Subdivision West View
MLS Listing ID 9969200
Sold Date 09/20/24
Style Raised Ranch
Bedrooms 3
Full Baths 1
Half Baths 1
HOA Y/N No
Total Fin. Sqft 2352
Originating Board Tennessee/Virginia Regional MLS
Year Built 1961
Lot Size 0.360 Acres
Acres 0.36
Lot Dimensions 146 X 110
Property Description
Charming Home in great neighborhood with many up dates! Check out this incredibly well-maintained brick ranch! This home offers 3 bedrooms, 1.5 baths, and a partially finished full basement. New HVAC in 2024, new water heater, metal roof, gas logs, 2 car attached garage. Do not miss this opportunity.
Schedule your showing today!
Location
State VA
County Russell
Community West View
Area 0.36
Zoning Residential
Direction From Hansonville, turn right onto Westview Dr. GPS Friendly.
Rooms
Basement Concrete
Interior
Interior Features Open Floorplan
Heating Fireplace(s), Heat Pump
Cooling Heat Pump
Flooring Ceramic Tile, Hardwood
Fireplaces Type Gas Log
Fireplace Yes
Heat Source Fireplace(s), Heat Pump
Laundry Electric Dryer Hookup, Washer Hookup
Exterior
Garage Asphalt
Roof Type Metal
Topography Level
Building
Entry Level One
Sewer Public Sewer
Water Public
Architectural Style Raised Ranch
Structure Type Brick
New Construction No
Schools
Elementary Schools Castlewood
Middle Schools Castlewood
High Schools Castlewood
Others
Senior Community No
Tax ID 156 Iae 2918
Acceptable Financing Cash, Conventional, USDA Loan, VA Loan
Listing Terms Cash, Conventional, USDA Loan, VA Loan
Read Less
Want to know what your home might be worth? Contact us for a FREE valuation!

Our team is ready to help you sell your home for the highest possible price ASAP
Bought with Amanda Woody • REMAX Results Bristol






