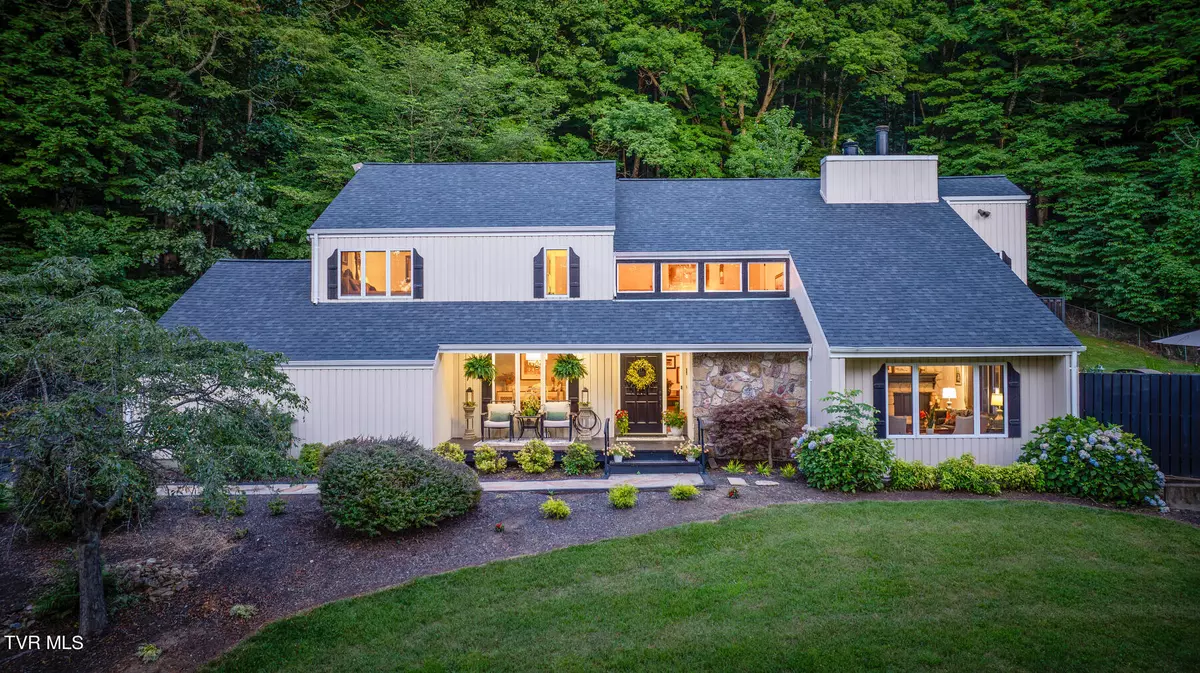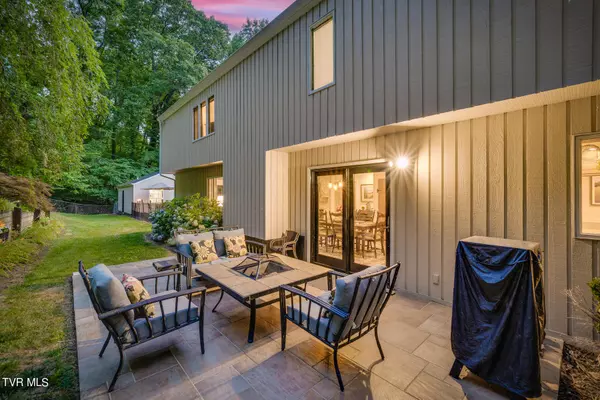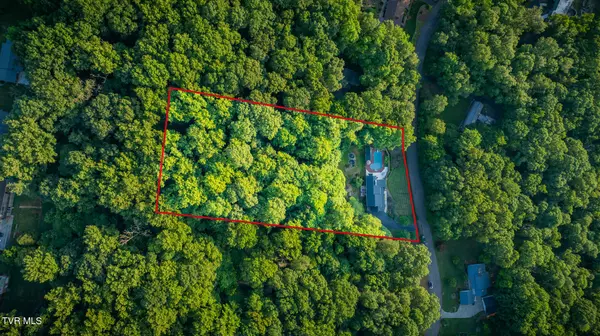$625,000
$659,900
5.3%For more information regarding the value of a property, please contact us for a free consultation.
5737 Chestnut Hills DR Kingsport, TN 37664
4 Beds
5 Baths
3,278 SqFt
Key Details
Sold Price $625,000
Property Type Single Family Home
Sub Type Single Family Residence
Listing Status Sold
Purchase Type For Sale
Square Footage 3,278 sqft
Price per Sqft $190
Subdivision Chestnut Hills
MLS Listing ID 9967852
Sold Date 09/16/24
Style Contemporary
Bedrooms 4
Full Baths 3
Half Baths 2
HOA Y/N No
Total Fin. Sqft 3278
Originating Board Tennessee/Virginia Regional MLS
Year Built 1987
Lot Size 2.400 Acres
Acres 2.4
Lot Dimensions 227 x 528 x 216 x 459
Property Description
Situated on a quiet street in a park-like 2.4 acre setting, this custom built, updated home is ready for its new owners! From the oversized, sparkling pool to the beautiful landscaping including a koi pond, this property is a dream! On the main floor you have a grand two-story foyer, living, dining, den, kitchen, powder room, laundry, and full bath as well as a main level garage. Upstairs are 4 spacious bedrooms and two full baths including a very spacious primary suite with a remodeled bath, balcony overlooking the pool, and loft area. Outside you will find a large patio off the kitchen, an L- shaped pool with a poolhouse including a kitchenette and half bath! From the garage you can access the almost 1000 sf of unfinished basement space for storage, or to finish and add more space! The spacious, fenced-in backyard is landscaped with lovely perennials and has a patio area just off the kitchen for grilling and al fresco dining! The property continues into the woods for lots of mature trees and privacy. See attachment for all the updates and details, and schedule your showing today!
Location
State TN
County Sullivan
Community Chestnut Hills
Area 2.4
Zoning R 1 B
Direction From John B Dennis Hwy, take the Orebank Rd exit and turn right. Travel two miles to right on Lamberth St. Continue Straight onto Chestnut Hills and property will be on your right.
Rooms
Basement Concrete, Unfinished
Interior
Interior Features Built-in Features, Eat-in Kitchen, Entrance Foyer, Granite Counters
Heating Heat Pump
Cooling Heat Pump
Flooring Hardwood, Parquet
Fireplaces Number 3
Fireplaces Type Primary Bedroom, Den, Living Room
Equipment Intercom
Fireplace Yes
Window Features Double Pane Windows
Appliance Built-In Electric Oven, Convection Oven, Cooktop, Dishwasher, Disposal, Electric Range, Microwave, Refrigerator
Heat Source Heat Pump
Laundry Electric Dryer Hookup, Washer Hookup
Exterior
Exterior Feature Balcony, Other, See Remarks
Parking Features Asphalt, Attached
Pool In Ground
Utilities Available Cable Available, Electricity Connected, Sewer Connected, Water Connected, Cable Connected
Amenities Available Landscaping
Roof Type Composition,Tile
Topography Rolling Slope
Porch Balcony, Rear Patio, See Remarks
Building
Entry Level Two
Foundation Block
Sewer Public Sewer
Water Public
Architectural Style Contemporary
Structure Type Stone,Wood Siding
New Construction No
Schools
Elementary Schools Jefferson
Middle Schools Robinson
High Schools Dobyns Bennett
Others
Senior Community No
Tax ID 048h G 024.00
Acceptable Financing Cash, Conventional
Listing Terms Cash, Conventional
Read Less
Want to know what your home might be worth? Contact us for a FREE valuation!

Our team is ready to help you sell your home for the highest possible price ASAP
Bought with Katy Bennett • Hurd Realty, LLC






