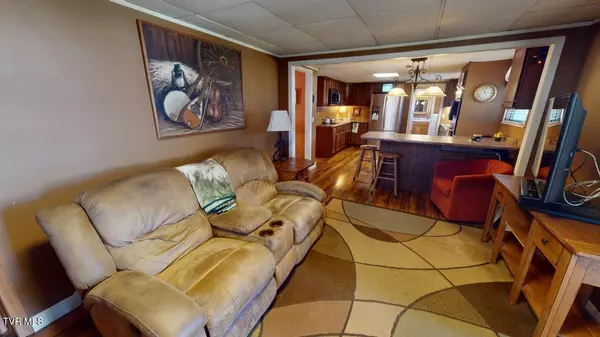$315,000
$315,000
For more information regarding the value of a property, please contact us for a free consultation.
4665 Parrish CIR Morristown, TN 37814
3 Beds
3 Baths
2,017 SqFt
Key Details
Sold Price $315,000
Property Type Single Family Home
Sub Type Single Family Residence
Listing Status Sold
Purchase Type For Sale
Square Footage 2,017 sqft
Price per Sqft $156
Subdivision Not Listed
MLS Listing ID 9966080
Sold Date 09/20/24
Style Craftsman
Bedrooms 3
Full Baths 2
Half Baths 1
HOA Y/N No
Total Fin. Sqft 2017
Originating Board Tennessee/Virginia Regional MLS
Year Built 1974
Lot Size 0.410 Acres
Acres 0.41
Lot Dimensions 140x82x165x176
Property Sub-Type Single Family Residence
Property Description
Pool Life Living! This 2 story home features 3-bedrooms, 2 1/2 baths that offers the perfect blend of comfort and convenience. Step inside to find a spacious living area with ample natural light. The home features an on suite balcony where you can unwind and enjoy the fresh air, a sunroom that bathes in sunlight, and a refreshing pool for leisurely swims or entertaining guests. With three cozy bedrooms, this home provides a peaceful retreat for you and your loved ones. Experience the ultimate in relaxation and in this wonderful home with a balcony, sunroom, and pool.
Location
State TN
County Hamblen
Community Not Listed
Area 0.41
Zoning R1
Direction Travel Hwy 11E north to Jaybird Rd turn left, follow Jaybird to Old Kentucky turn right then back left, go to 2nd Parrish Circle Rd sign turn right, house on right at sign
Rooms
Other Rooms Shed(s)
Interior
Interior Features Balcony, Laminate Counters
Heating Natural Gas
Cooling Attic Fan, Central Air
Flooring Hardwood, Laminate
Window Features Double Pane Windows
Appliance Built-In Electric Oven, Dishwasher, Microwave
Heat Source Natural Gas
Laundry Electric Dryer Hookup, Washer Hookup
Exterior
Exterior Feature Balcony
Parking Features Driveway, Attached, Concrete, Garage Door Opener
Garage Spaces 2.0
Pool In Ground
Roof Type Metal
Topography Level
Porch Balcony, Covered, Front Porch
Total Parking Spaces 2
Building
Entry Level Two
Foundation Slab
Sewer Septic Tank
Water Public
Architectural Style Craftsman
Structure Type Stone,Vinyl Siding
New Construction No
Schools
Elementary Schools Russellville
Middle Schools East Ridge
High Schools East High
Others
Senior Community No
Tax ID 002.00
Acceptable Financing Cash, Conventional, FHA, USDA Loan, VA Loan
Listing Terms Cash, Conventional, FHA, USDA Loan, VA Loan
Read Less
Want to know what your home might be worth? Contact us for a FREE valuation!

Our team is ready to help you sell your home for the highest possible price ASAP
Bought with Non Member • Non Member





