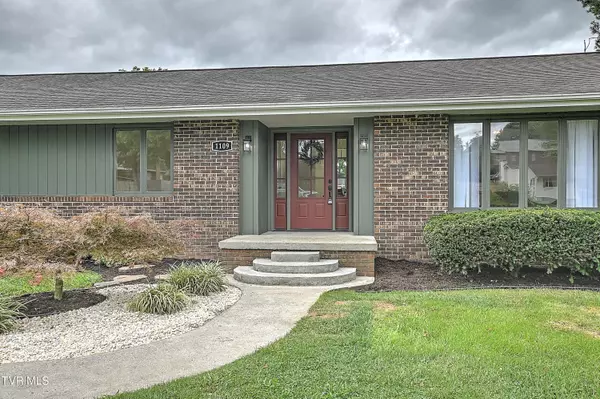$435,000
$430,000
1.2%For more information regarding the value of a property, please contact us for a free consultation.
1109 Meadow LN Kingsport, TN 37663
3 Beds
3 Baths
2,652 SqFt
Key Details
Sold Price $435,000
Property Type Single Family Home
Sub Type Single Family Residence
Listing Status Sold
Purchase Type For Sale
Square Footage 2,652 sqft
Price per Sqft $164
Subdivision Quail Creek Estates
MLS Listing ID 9969700
Sold Date 09/16/24
Style Ranch
Bedrooms 3
Full Baths 3
HOA Y/N No
Total Fin. Sqft 2652
Originating Board Tennessee/Virginia Regional MLS
Year Built 1978
Lot Size 0.420 Acres
Acres 0.42
Lot Dimensions 120x147x121x154
Property Description
*OPEN HOUSE SUN 8/11 2-4 PM* Check out this sprawling ranch in the desirable Quail Creek Estates! This home is incredibly convenient to all of the Tri Cities being located just minutes from the I81/I26 interchange. You will notice as you pull up to the home that it has been extensively restored! Inside you will find a brand new kitchen, new appliances, all new bathrooms, new flooring, fresh paint, a new heat pump and so much more. There is a ton of storage and flex spaces that could make great offices, dens, guest rooms or a secondary suite on the lower, walk-out level. The back yard is fully fenced with an inground pool that is great for entertaining on hot summer days! The lower level back patio is wired for a hot tub as well. Call for a private tour before this one gets snatched up! *All information believed to be accurate but not guaranteed*
Location
State TN
County Sullivan
Community Quail Creek Estates
Area 0.42
Zoning R1B
Direction I81 southbound to exit 56, turn right on to Tri Cities Crossing, Turn right on Kendrick Creek, Turn Right on Meadow Lane, house on the right
Rooms
Basement Finished, Full
Ensuite Laundry Electric Dryer Hookup, Washer Hookup
Interior
Interior Features Primary Downstairs, Entrance Foyer, Remodeled
Laundry Location Electric Dryer Hookup,Washer Hookup
Heating Heat Pump
Cooling Heat Pump
Flooring Carpet, Luxury Vinyl, Tile
Fireplaces Type Den
Fireplace Yes
Window Features Double Pane Windows
Appliance Dishwasher, Electric Range, Microwave, Refrigerator
Heat Source Heat Pump
Laundry Electric Dryer Hookup, Washer Hookup
Exterior
Garage Driveway, Asphalt
Garage Spaces 2.0
Pool In Ground
Roof Type Shingle
Topography Rolling Slope
Porch Back, Deck, Patio
Parking Type Driveway, Asphalt
Total Parking Spaces 2
Building
Sewer Septic Tank
Water Public
Architectural Style Ranch
Structure Type Brick,Wood Siding
New Construction No
Schools
Elementary Schools John Adams
Middle Schools Robinson
High Schools Dobyns Bennett
Others
Senior Community No
Tax ID 106i A 008.00
Acceptable Financing Cash, Conventional
Listing Terms Cash, Conventional
Read Less
Want to know what your home might be worth? Contact us for a FREE valuation!

Our team is ready to help you sell your home for the highest possible price ASAP
Bought with LynLeigh Rhodes • Holston Realty, Inc.






