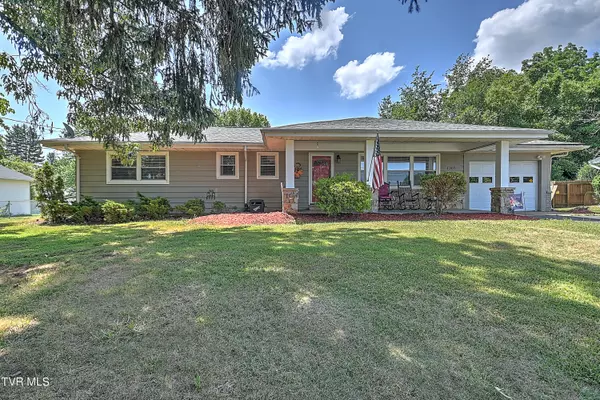$330,000
$349,900
5.7%For more information regarding the value of a property, please contact us for a free consultation.
1307 Lynnwood DR Johnson City, TN 37601
4 Beds
2 Baths
1,718 SqFt
Key Details
Sold Price $330,000
Property Type Single Family Home
Sub Type Single Family Residence
Listing Status Sold
Purchase Type For Sale
Square Footage 1,718 sqft
Price per Sqft $192
Subdivision Oak Park
MLS Listing ID 9969276
Sold Date 09/13/24
Style Ranch
Bedrooms 4
Full Baths 2
HOA Y/N No
Total Fin. Sqft 1718
Originating Board Tennessee/Virginia Regional MLS
Year Built 1957
Lot Size 0.340 Acres
Acres 0.34
Lot Dimensions 100 X 150
Property Description
Attention Realtors: Property has no lock box...seller may or may not be there during the viewing...more than likely not. FRONT DOOR WILL BE LEFT OPEN JUST GIVE A COURTESY KNOCK AND ANNOUNCE YOU ARE THERE. You are looking at a 4 bedroom 2 bathroom home sitting right in the heart of Johnson City. This property is located in the desirable subdivision of Oak Park only minutes from the VA and Medical Center. There are tons of upgrades in this home...Heat pump is only 5 years old with a brand new compressor, new gas water, and a new trash disposal. Kitchen has all stainless steel appliances and a marble slab countertop! This one is move in ready for you so don't wait! Buyers agent to verify all info contained herein.
Location
State TN
County Washington
Community Oak Park
Area 0.34
Zoning Residential
Direction GPS Friendly. Heading towards Johnson City, Take 26 to E Oakland, turn on Woodland Drive, take Weaver Avenue then Lynnwood Drive. This home is located on the left at 1307 Lynnwood Drive.
Rooms
Basement Block, Partially Finished, Plumbed, Walk-Out Access
Ensuite Laundry Electric Dryer Hookup, Washer Hookup
Interior
Interior Features Kitchen/Dining Combo, Marble Counters
Laundry Location Electric Dryer Hookup,Washer Hookup
Heating Heat Pump
Cooling Heat Pump
Flooring Hardwood, Tile
Window Features Double Pane Windows
Appliance Dishwasher, Disposal, Gas Range, Microwave
Heat Source Heat Pump
Laundry Electric Dryer Hookup, Washer Hookup
Exterior
Garage RV Access/Parking, Driveway, Asphalt, Garage Door Opener
Garage Spaces 2.0
Roof Type Shingle
Topography Level
Porch Back, Covered, Deck, Front Porch
Parking Type RV Access/Parking, Driveway, Asphalt, Garage Door Opener
Total Parking Spaces 2
Building
Foundation Block
Sewer Public Sewer
Water Public
Architectural Style Ranch
Structure Type Wood Siding
New Construction No
Schools
Elementary Schools Fairmont
Middle Schools Liberty Bell
High Schools Science Hill
Others
Senior Community No
Tax ID 038n G 029.00
Acceptable Financing Cash, Conventional, FHA, VA Loan
Listing Terms Cash, Conventional, FHA, VA Loan
Read Less
Want to know what your home might be worth? Contact us for a FREE valuation!

Our team is ready to help you sell your home for the highest possible price ASAP
Bought with William Lokar • Weichert Realtors Saxon Clark KPT






