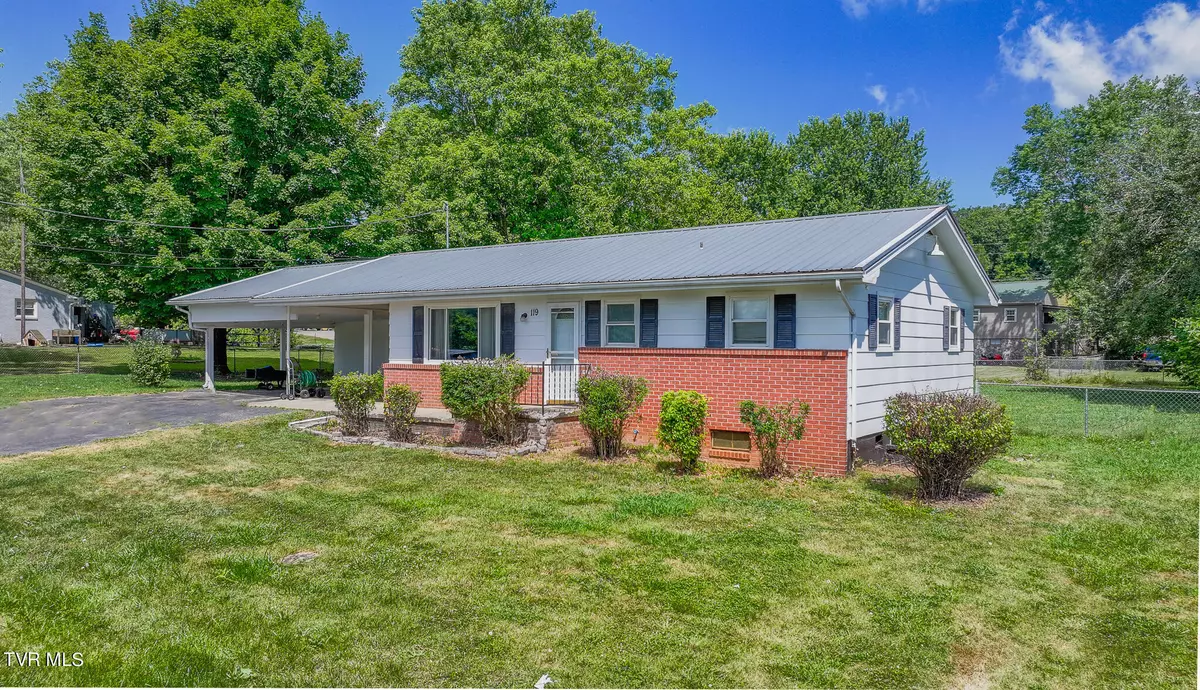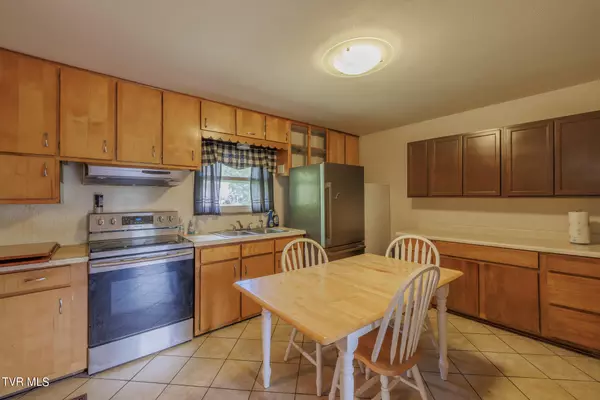$175,000
$200,000
12.5%For more information regarding the value of a property, please contact us for a free consultation.
119 Spring ST Greeneville, TN 37743
3 Beds
2 Baths
1,000 SqFt
Key Details
Sold Price $175,000
Property Type Single Family Home
Sub Type Single Family Residence
Listing Status Sold
Purchase Type For Sale
Square Footage 1,000 sqft
Price per Sqft $175
Subdivision B H Leming
MLS Listing ID 9967669
Sold Date 09/12/24
Style Ranch
Bedrooms 3
Full Baths 2
HOA Y/N No
Total Fin. Sqft 1000
Originating Board Tennessee/Virginia Regional MLS
Year Built 1965
Lot Size 0.350 Acres
Acres 0.35
Lot Dimensions 110 X 140
Property Description
Nestled in the heart of historic Greeneville, TN, this delightful ranch home offers comfortable living with modern amenities. With 1,000 sq ft of well-appointed living space, this property features three bedrooms and two full baths, making it perfect for families, first-time homebuyers, or those looking to downsize.
Key features of this charming home include:
Outdoor Space: Situated on a generous 0.35-acre lot with a fully fenced-in backyard, the property provides substantial space for outdoor enjoyment and entertainment.
Hardwood Floors: Elegant hardwood floors throughout the home add warmth and character.
Ample Storage: The kitchen boasts plenty of cabinets, ensuring you have all the storage space you need.
Metal Roof: A durable and low-maintenance metal roof offers peace of mind and long-lasting protection.
Enjoy the perfect blend of historic charm and modern convenience in this lovely Greeneville home. Don't miss the opportunity to make it yours - schedule a viewing today!
IT IS THE SOLE RESPONSIBILITY OF BUYER AND BUYER AGENT TO VERIFY ALL INFORMATION CONTAINED HEREIN
Location
State TN
County Greene
Community B H Leming
Area 0.35
Zoning Res
Direction Head northwest on Charles St toward S Irish St Turn right onto S Irish St Turn right onto W McKee St Turn left onto Spring St Destination will be on the left
Rooms
Other Rooms Outbuilding, Shed(s), Storage
Basement Block, Exterior Entry, Walk-Out Access
Interior
Interior Features Eat-in Kitchen, Laminate Counters
Heating Heat Pump
Cooling Heat Pump
Flooring Ceramic Tile, Hardwood
Window Features Double Pane Windows
Appliance Electric Range, Refrigerator
Heat Source Heat Pump
Laundry Electric Dryer Hookup, Washer Hookup
Exterior
Parking Features Driveway, Asphalt, Carport
Carport Spaces 2
Utilities Available Cable Available
Roof Type Metal
Topography Level
Porch Front Porch
Building
Entry Level One
Foundation Block
Sewer Septic Tank
Water Public
Architectural Style Ranch
Structure Type Brick,HardiPlank Type
New Construction No
Schools
Elementary Schools C Hal Henard
Middle Schools Greeneville
High Schools Greeneville
Others
Senior Community No
Tax ID 111a A 028.00
Acceptable Financing Cash, Conventional, FHA
Listing Terms Cash, Conventional, FHA
Read Less
Want to know what your home might be worth? Contact us for a FREE valuation!

Our team is ready to help you sell your home for the highest possible price ASAP
Bought with Non Member • Non Member






