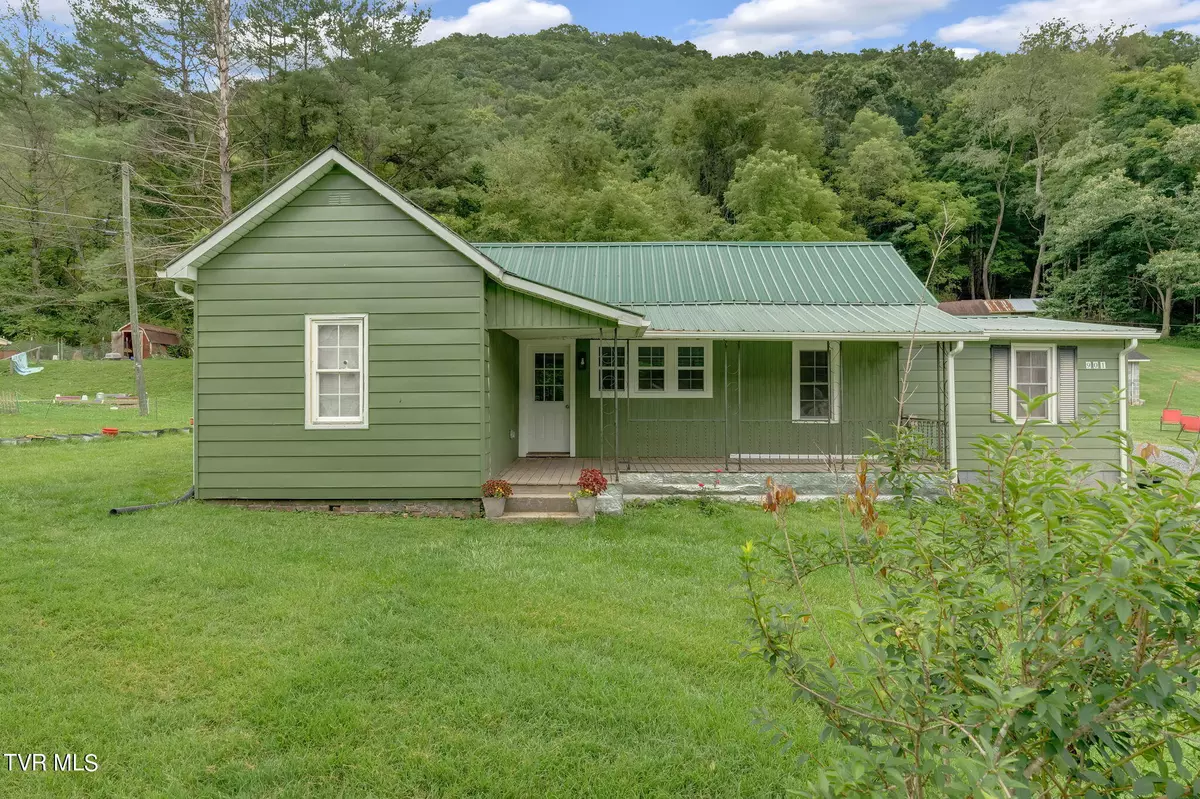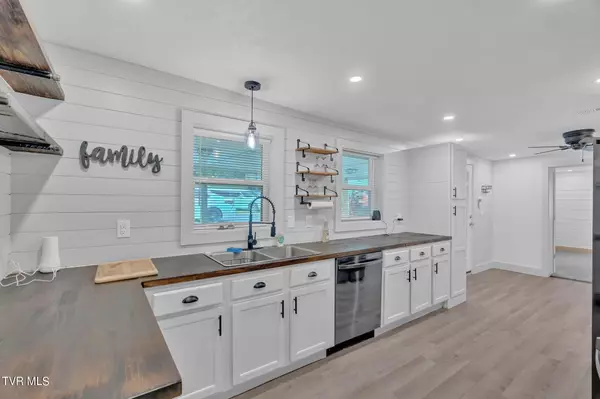$140,000
$139,900
0.1%For more information regarding the value of a property, please contact us for a free consultation.
901 Allison Gap RD Saltville, VA 24370
3 Beds
2 Baths
1,200 SqFt
Key Details
Sold Price $140,000
Property Type Single Family Home
Sub Type Single Family Residence
Listing Status Sold
Purchase Type For Sale
Square Footage 1,200 sqft
Price per Sqft $116
Subdivision Not In Subdivision
MLS Listing ID 9969710
Sold Date 09/12/24
Style Cottage
Bedrooms 3
Full Baths 2
HOA Y/N No
Total Fin. Sqft 1200
Originating Board Tennessee/Virginia Regional MLS
Year Built 1955
Lot Size 1.380 Acres
Acres 1.38
Lot Dimensions 112x784x71x832
Property Description
This is the perfect opportunity to purchase an updated home located within 5 minutes of Main Street in Saltville. Here you will enjoy 3 bedrooms, 2 full bathrooms that have been fully renovated, spacious living room with a gas-log fireplace, a large kitchen with many updates, a covered front porch looking out at the creek and a rear carport that will be perfect for parking out of the weather or even for use as a great covered patio area. Some of the updates with this home include a newer roof, HVAC installed within the past 2 years, updated electrical, updated plumbing, new water heater, luxury vinyl flooring, new carpet, new fixtures and a full suite of stainless steel kitchen appliances including a gas range. What an amazing opportunity to secure a move-in ready home! (Outbuilding will remain with the property; High speed Fiber Optic Internet available at this location.)
Location
State VA
County Smyth
Community Not In Subdivision
Area 1.38
Zoning A/R
Direction I-81 N to Exit 29. Turn left on VA-91 N/Maple St. In 0.6 miles, turn right on S Monte Vista Dr. Continue for 9 miles and turn left on Allison Gap Rd. In 1.4 miles, stay right on Allison Gap Rd. House will be in 0.4 miles on right. House sits back off the road. Sign in yard.
Rooms
Other Rooms Outbuilding
Basement Crawl Space
Interior
Interior Features Eat-in Kitchen
Heating Heat Pump, Propane
Cooling Heat Pump
Flooring Carpet, Luxury Vinyl
Fireplaces Number 1
Fireplaces Type Living Room
Fireplace Yes
Window Features Double Pane Windows,Insulated Windows
Appliance Dishwasher, Gas Range, Microwave, Refrigerator
Heat Source Heat Pump, Propane
Laundry Electric Dryer Hookup, Washer Hookup
Exterior
Parking Features Carport, Gravel
Carport Spaces 1
Utilities Available Electricity Connected, Phone Available, Propane, Water Connected, See Remarks, Cable Connected
Roof Type Metal
Topography Cleared, Level, Steep Slope, Wooded
Porch Covered, Front Porch
Building
Foundation Block
Sewer Public Sewer
Water Public
Architectural Style Cottage
Structure Type Metal Siding
New Construction No
Schools
Elementary Schools Saltville
Middle Schools Northwood
High Schools Northwood
Others
Senior Community No
Tax ID 28-A-80c 054129
Acceptable Financing Cash, Conventional, FHA, USDA Loan, VA Loan
Listing Terms Cash, Conventional, FHA, USDA Loan, VA Loan
Read Less
Want to know what your home might be worth? Contact us for a FREE valuation!

Our team is ready to help you sell your home for the highest possible price ASAP
Bought with Roberta Hylton • Highlands Realty, Inc. Abingdon





