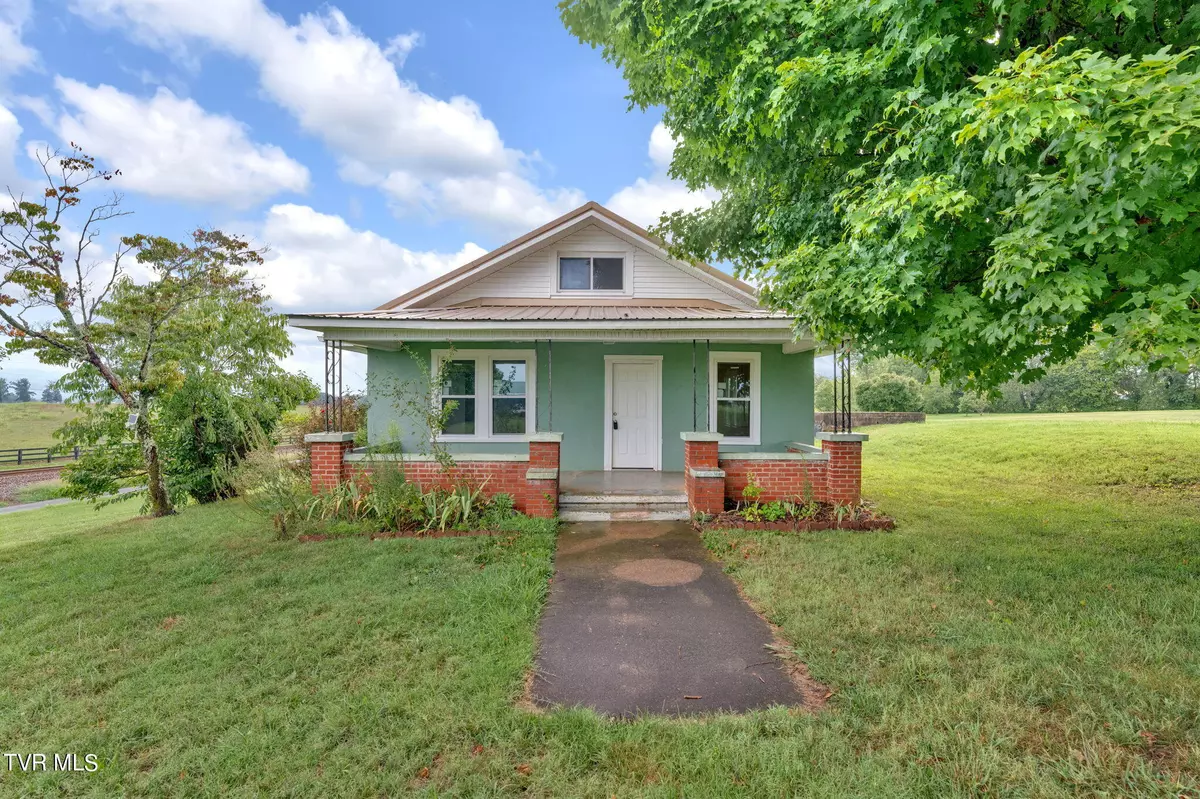$220,000
$220,000
For more information regarding the value of a property, please contact us for a free consultation.
119 Mcghee RD Limestone, TN 37681
3 Beds
1 Bath
1,966 SqFt
Key Details
Sold Price $220,000
Property Type Single Family Home
Sub Type Single Family Residence
Listing Status Sold
Purchase Type For Sale
Square Footage 1,966 sqft
Price per Sqft $111
Subdivision Not Listed
MLS Listing ID 9969333
Sold Date 08/19/24
Style Farmhouse,Bungalow,Cottage
Bedrooms 3
Full Baths 1
HOA Y/N No
Total Fin. Sqft 1966
Originating Board Tennessee/Virginia Regional MLS
Year Built 1953
Lot Size 0.510 Acres
Acres 0.51
Lot Dimensions 163.65 X 153.18 IRR
Property Description
This charming cottage home boasts beautiful mountain views and the freedom of country living--with everything you need on the main level!
Stepping inside, you'll find a new HVAC, all new windows, and new flooring throughout the house, including the partially completed second story.
-3 bedrooms
-new flooring
-new windows
-new HVAC
-fresh paint throughout main floor
-partially finished second floor awaits your imagination
-well house and crawl space for extra storage
Some information taken from CRS. Buyer/Buyer's Agent to verify all information.
Location
State TN
County Washington
Community Not Listed
Area 0.51
Zoning Residential
Direction From 11-E/321 take Washington College Station Road. In one mile, turn RIGHT on McGhee. Second home on right
Rooms
Other Rooms Outbuilding
Basement Finished
Interior
Interior Features Primary Downstairs, Eat-in Kitchen, Granite Counters, Kitchen/Dining Combo, Restored
Heating Electric, Heat Pump, Electric
Cooling Central Air
Flooring Carpet, Laminate, Vinyl
Window Features Double Pane Windows
Appliance Electric Range, Refrigerator
Heat Source Electric, Heat Pump
Laundry Electric Dryer Hookup, Washer Hookup
Exterior
Garage Gravel
View Mountain(s)
Roof Type Metal
Topography Cleared, Level, Rolling Slope
Porch Front Porch
Building
Entry Level Two
Foundation Block
Sewer Septic Tank
Water Public
Architectural Style Farmhouse, Bungalow, Cottage
Structure Type Stucco,Vinyl Siding,Plaster
New Construction No
Schools
Elementary Schools West View
Middle Schools West View
High Schools David Crockett
Others
Senior Community No
Tax ID 073 086.00
Acceptable Financing Cash, Conventional, FHA, THDA, USDA Loan, VA Loan
Listing Terms Cash, Conventional, FHA, THDA, USDA Loan, VA Loan
Read Less
Want to know what your home might be worth? Contact us for a FREE valuation!

Our team is ready to help you sell your home for the highest possible price ASAP
Bought with Graham Witherspoon • True North Real Estate






