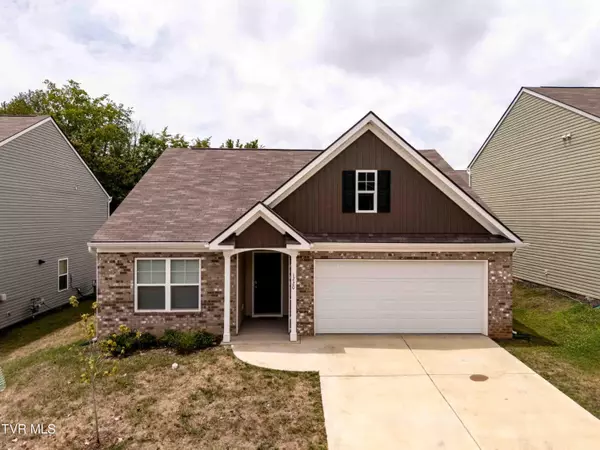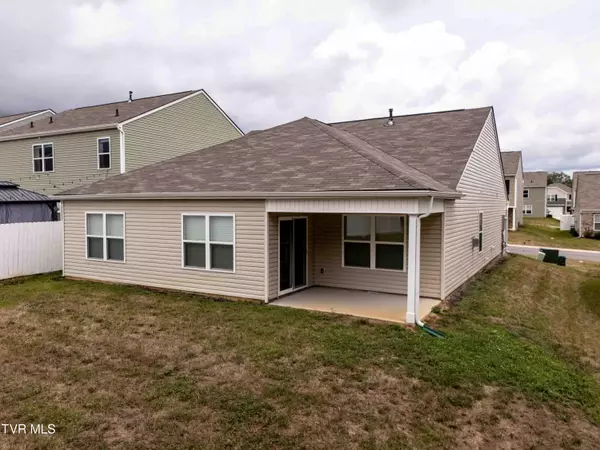$300,000
$305,000
1.6%For more information regarding the value of a property, please contact us for a free consultation.
1220 Stamp Lodge RD Kingsport, TN 37660
3 Beds
2 Baths
1,615 SqFt
Key Details
Sold Price $300,000
Property Type Single Family Home
Sub Type Single Family Residence
Listing Status Sold
Purchase Type For Sale
Square Footage 1,615 sqft
Price per Sqft $185
Subdivision West Gate
MLS Listing ID 9969366
Sold Date 09/09/24
Style Other
Bedrooms 3
Full Baths 2
HOA Fees $20/ann
HOA Y/N Yes
Total Fin. Sqft 1615
Originating Board Tennessee/Virginia Regional MLS
Year Built 2022
Lot Size 5,227 Sqft
Acres 0.12
Lot Dimensions 100'x51'
Property Description
Welcome to your new haven in the West Gate Subdivision! This delightful 3-bedroom, 2-bathroom home offers a perfect blend of comfort and style, making it an ideal choice for families and professionals alike. Step inside to discover a spacious, open-concept living area that invites you to relax and unwind. The generous living room features large windows that flood the space with natural light, creating a warm and inviting atmosphere. The adjacent dining area is perfect for hosting gatherings or enjoying family meals. The modern kitchen is a true highlight, boasting sleek countertops and ample cabinetry. Retreat to the master suite, complete with a walk-in closet and a private en-suite bathroom. Two additional bedrooms offer versatility for a growing family, home office, or guest rooms. A second full bathroom ensures convenience for all. This home is just minutes from local schools, shopping, and dining. Don't miss out on the opportunity to make this charming house your home and experience all that this wonderful property has to offer!
Location
State TN
County Sullivan
Community West Gate
Area 0.12
Zoning Residential
Direction GPS accurate. 11W to Riverside Ave. Left on Clinton. Turns into Stamp Lodge.
Interior
Heating Central, Fireplace(s)
Cooling Central Air
Flooring Hardwood
Fireplaces Number 1
Fireplaces Type Gas Log, Living Room
Fireplace Yes
Appliance Dishwasher, Microwave, Range, Refrigerator
Heat Source Central, Fireplace(s)
Exterior
Parking Features Attached
Garage Spaces 2.0
Utilities Available Natural Gas Connected
Roof Type Composition
Topography Level
Porch Front Porch, Rear Porch
Total Parking Spaces 2
Building
Entry Level One
Foundation Slab
Sewer Public Sewer
Water Public
Architectural Style Other
Structure Type Brick,Vinyl Siding
New Construction No
Schools
Elementary Schools Roosevelt
Middle Schools Sevier
High Schools Dobyns Bennett
Others
Senior Community No
Tax ID 045c F 026.00
Acceptable Financing 2nd Mortgage, Cash, Conventional, FHA, VA Loan
Listing Terms 2nd Mortgage, Cash, Conventional, FHA, VA Loan
Read Less
Want to know what your home might be worth? Contact us for a FREE valuation!

Our team is ready to help you sell your home for the highest possible price ASAP
Bought with Brandi Quesinberry • Greater Impact Realty Jonesborough






