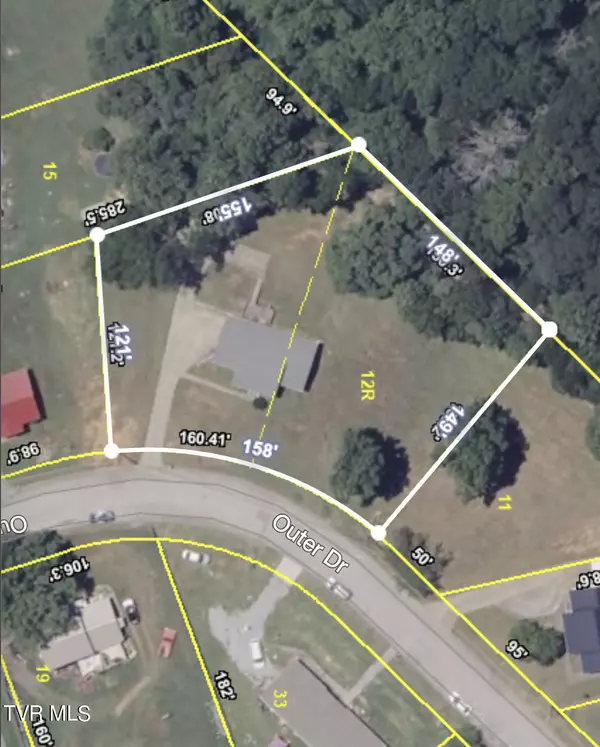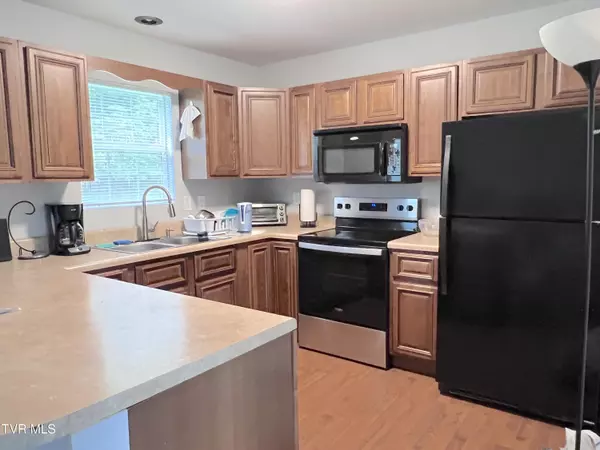$266,500
$266,500
For more information regarding the value of a property, please contact us for a free consultation.
1206 Outer DR Greeneville, TN 37743
3 Beds
2 Baths
1,250 SqFt
Key Details
Sold Price $266,500
Property Type Single Family Home
Sub Type Single Family Residence
Listing Status Sold
Purchase Type For Sale
Square Footage 1,250 sqft
Price per Sqft $213
Subdivision Meadowlark
MLS Listing ID 9969817
Sold Date 09/06/24
Style Ranch,See Remarks
Bedrooms 3
Full Baths 2
HOA Y/N No
Total Fin. Sqft 1250
Originating Board Tennessee/Virginia Regional MLS
Year Built 2007
Lot Size 0.800 Acres
Acres 0.8
Lot Dimensions 160.41 X 150.2 X IRR
Property Description
COMFORTABLE THREE-BEDROOM, TWO BATHROOM, ONE LEVEL RANCH in Greeneville city limits, convenient to city schools, shopping, healthcare, fitness center, recreation and job locations. BACK-UP OFFERS WELCOMED. FRESHLY PAINTED living area has an open floor plan leading into the dining area and kitchen for family and friends. The dining room has beautifully maintained floors that flow into the sizable kitchen, with new Whirlpool refrigerator and new electric range, with matching used dishwasher, microwave, ample storage space, a smooth cook top stove and breakfast counter. Maytag washer & GE dryer. Enjoy the 55'' SMART TV from the sectional sofa & side tables, dining room table & chairs, entertainment cabinets convey. HVAC is American Standard 2.5 ton split heat pump. Water Heater is 40 gal. electric unit. Breaker box with 200 amp, single phase service. • The main level has primary bedroom en suite with private bathroom, two walk-in closets. The opposite side of the house has two bedrooms, full bath and a laundry room. A spacious deck is just off the dinning room and opens to a large backyard (0.81± acres). Downstairs features a full unfinished basement with DRIVE-UNDER GARAGE with space for two vehicles, storage and potential to build additional rooms. A deck, with wheelchair ramp, offers space to view wildlife that come out from the woods in the back yard. A paved sidewalk leads to the driveway to the side of the house. JOHN DEERE riding mower, garden cart and other tools. • House sits on 0.80 acres. City utilities, including high-speed Internet, water, sewage and cable are available. • Details about the property, including, but not limited to, internet, utilities, measurements, and boundary lines are buyers responsibility. Some stats are from Courthouse Retrieval System. Home Inspection is encouraged. Sold ''As is/Where Is.'' Home Warranty offered by the Seller. Freshly painted front door and any chipped painted has been repaired. ###
Location
State TN
County Greene
Community Meadowlark
Area 0.8
Zoning R1
Direction GREENEVILLE — DRIVE to Hwy 70 Bypass to Head southwest on S Main St toward W Summer St, 364 ft; Turn right at the 1st cross street onto W Summer St, 1.4 mi; Turn left onto TN-70 S/TN-70 Bypass S; 0.3 mi Turn right onto Benbow Rd, 0.2 mi; Turn right onto Outer Dr • GPS FRIENDLY. ###
Rooms
Basement Block, Concrete, Exterior Entry, Full, Garage Door, Heated, Interior Entry, Unfinished, Walk-Out Access, Other, See Remarks
Primary Bedroom Level First
Interior
Interior Features Primary Downstairs, Kitchen/Dining Combo, Laminate Counters, Open Floorplan, Soaking Tub, Walk-In Closet(s), See Remarks
Heating Central, Heat Pump
Cooling Central Air, Heat Pump
Flooring Carpet, Luxury Vinyl, Plank
Equipment Dehumidifier
Fireplace No
Window Features Double Pane Windows,Other
Appliance Dishwasher, Dryer, Electric Range, Microwave, Refrigerator, Washer, See Remarks
Heat Source Central, Heat Pump
Laundry Electric Dryer Hookup, Washer Hookup
Exterior
Exterior Feature See Remarks
Garage Attached, Concrete, Garage Door Opener, Parking Pad
Garage Spaces 2.0
Utilities Available Cable Available, Electricity Connected, Phone Available, Sewer Connected, Water Connected, See Remarks
Amenities Available Landscaping
Roof Type Asphalt,Shingle
Topography Sloped
Porch Back, Deck, Front Porch, Unheated
Total Parking Spaces 2
Building
Entry Level One
Foundation Block
Sewer Public Sewer
Water Public
Architectural Style Ranch, See Remarks
Structure Type Stone Veneer,Vinyl Siding
New Construction No
Schools
Elementary Schools Highland
Middle Schools Greeneville
High Schools Greeneville
Others
Senior Community No
Tax ID 098g A 036.00
Acceptable Financing Cash, Conventional, FHA, VA Loan
Listing Terms Cash, Conventional, FHA, VA Loan
Read Less
Want to know what your home might be worth? Contact us for a FREE valuation!

Our team is ready to help you sell your home for the highest possible price ASAP
Bought with Jody Jones • Uptown Real Estate Group






