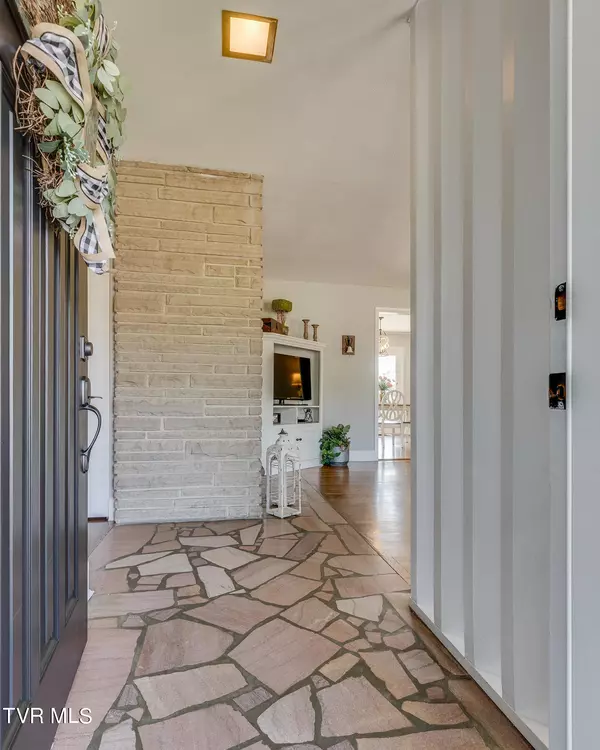$315,000
$324,900
3.0%For more information regarding the value of a property, please contact us for a free consultation.
2108 Swannanoa AVE Kingsport, TN 37664
3 Beds
2 Baths
1,629 SqFt
Key Details
Sold Price $315,000
Property Type Single Family Home
Sub Type Single Family Residence
Listing Status Sold
Purchase Type For Sale
Square Footage 1,629 sqft
Price per Sqft $193
Subdivision Greenacres Add
MLS Listing ID 9968861
Sold Date 09/05/24
Style Ranch
Bedrooms 3
Full Baths 2
HOA Y/N No
Total Fin. Sqft 1629
Originating Board Tennessee/Virginia Regional MLS
Year Built 1959
Lot Size 9,583 Sqft
Acres 0.22
Lot Dimensions 70 x 127.68
Property Description
Are you looking for one level living with city convenience? Well look no further. You will not want to miss out on this new listing in the highly sought after neighborhood of Green Acres.
Upon entering you will notice the many updates of this custom built ranch home. Throughout this three bedroom, two bath home You will find Refinished hardwood flooring, craftsman style doors, baseboards, and trim. The spacious family room opens up into the large eat in kitchen that features beautiful white cabinetry and white quartz countertops. Step outside to the backyard oasis with a stunning pool that is perfect for those hot summer days. This pool is just two years old and waiting for you to enjoy. With the large concrete patio, this home was built for family gatherings and entertaining. Other features include one car garage with extra storage space and a 8 x 20 storage shed that was just installed last year. Call today for your private showing. Shelves in storage shed do not convey.
Location
State TN
County Sullivan
Community Greenacres Add
Area 0.22
Zoning R-1
Direction Downtown Kingsport, Center St to right on Eastman Road, left on Hermitage, right on Ormond Dr. left on Swannanoa Ave, 2nd house on left. see sign.
Rooms
Other Rooms Shed(s)
Basement Crawl Space
Interior
Interior Features Eat-in Kitchen, Entrance Foyer, Granite Counters, Kitchen Island
Heating Heat Pump
Cooling Central Air, Whole House Fan
Flooring Hardwood, Luxury Vinyl, Slate, Tile
Fireplaces Number 1
Fireplaces Type Stone
Fireplace Yes
Window Features Insulated Windows
Appliance Dishwasher, Disposal, Microwave, Range, Refrigerator
Heat Source Heat Pump
Laundry Electric Dryer Hookup, Washer Hookup
Exterior
Garage Attached, Concrete, Garage Door Opener
Garage Spaces 1.0
Pool In Ground
Community Features Sidewalks
Utilities Available Cable Available, Electricity Connected, Water Connected
Roof Type Shingle
Topography Level
Porch Front Porch, Rear Patio
Total Parking Spaces 1
Building
Entry Level One
Foundation Block
Sewer Public Sewer
Water Public
Architectural Style Ranch
Structure Type Brick,Wood Siding
New Construction No
Schools
Elementary Schools Johnson
Middle Schools Robinson
High Schools Dobyns Bennett
Others
Senior Community No
Tax ID 06 11 B 031.00
Acceptable Financing Cash, Conventional
Listing Terms Cash, Conventional
Read Less
Want to know what your home might be worth? Contact us for a FREE valuation!

Our team is ready to help you sell your home for the highest possible price ASAP
Bought with B.J. Walsh • Blue Ridge Properties






