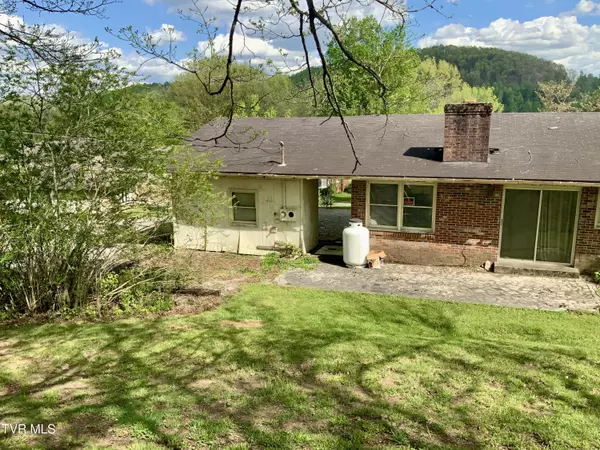$97,000
$98,000
1.0%For more information regarding the value of a property, please contact us for a free consultation.
299 Duff ST Pennington Gap, VA 24277
3 Beds
2 Baths
1,428 SqFt
Key Details
Sold Price $97,000
Property Type Single Family Home
Sub Type Single Family Residence
Listing Status Sold
Purchase Type For Sale
Square Footage 1,428 sqft
Price per Sqft $67
Subdivision Not In Subdivision
MLS Listing ID 9964991
Sold Date 09/05/24
Style Ranch
Bedrooms 3
Full Baths 2
HOA Y/N No
Total Fin. Sqft 1428
Originating Board Tennessee/Virginia Regional MLS
Year Built 1969
Lot Size 0.660 Acres
Acres 0.66
Lot Dimensions 135’ x 211.95’
Property Sub-Type Single Family Residence
Property Description
Traditional brick ranch home in the town of Pennington Gap, VA with so much to offer. One level living, 3 bedroom, 2 full baths, gas fireplace, updated kitchen including appliances. The interior has had many updates including easy to maintain vinyl flooring. A sliding door opens onto the back patio from the eat in kitchen providing opportunity to enjoy outdoor living.
The covered carport allows parking for 2 vehicles. Washer and dryer hookup in the storage closet on the carport.
Home has ADT monitoring.
Exterior of home needs some repairs.
The home is being sold AS-IS
Schedule your private showing today.
Buyers and Buyers agents to verify all information.
Location
State VA
County Lee
Community Not In Subdivision
Area 0.66
Zoning R-1
Direction In Pennington Gap, VA take W. Morgan Avenue to Duff St. Straight on Duff St. House is on the left, sign in the yard.
Rooms
Basement Crawl Space
Interior
Interior Features Kitchen/Dining Combo
Heating Radiant Ceiling
Cooling None
Flooring Luxury Vinyl
Fireplaces Number 1
Fireplaces Type Brick
Fireplace Yes
Window Features Single Pane Windows
Appliance Built-In Electric Oven, Dishwasher, Microwave, Refrigerator
Heat Source Radiant Ceiling
Laundry Electric Dryer Hookup, Washer Hookup
Exterior
Parking Features Attached, Carport
Carport Spaces 2
View Mountain(s)
Roof Type Shingle
Topography Sloped
Porch Back, Front Porch
Building
Entry Level One
Sewer Public Sewer
Water Public
Architectural Style Ranch
Structure Type Brick,Wood Siding
New Construction No
Schools
Elementary Schools Elk Knob
Middle Schools Jonesville
High Schools Lee Co
Others
Senior Community No
Tax ID 23e-(8)-A
Acceptable Financing Cash, Conventional
Listing Terms Cash, Conventional
Read Less
Want to know what your home might be worth? Contact us for a FREE valuation!

Our team is ready to help you sell your home for the highest possible price ASAP
Bought with Non Member • Non Member





