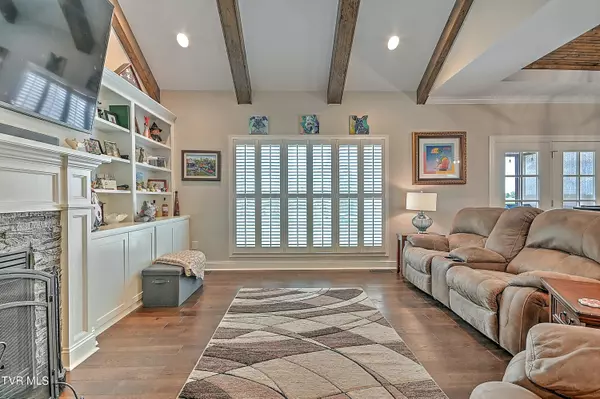$725,000
$739,000
1.9%For more information regarding the value of a property, please contact us for a free consultation.
750 Brady WAY Jonesborough, TN 37659
4 Beds
3 Baths
3,104 SqFt
Key Details
Sold Price $725,000
Property Type Single Family Home
Sub Type Single Family Residence
Listing Status Sold
Purchase Type For Sale
Square Footage 3,104 sqft
Price per Sqft $233
Subdivision Madisons Meadows
MLS Listing ID 9966335
Sold Date 09/04/24
Style Traditional
Bedrooms 4
Full Baths 3
HOA Fees $8/ann
HOA Y/N Yes
Total Fin. Sqft 3104
Originating Board Tennessee/Virginia Regional MLS
Year Built 2019
Lot Size 1.130 Acres
Acres 1.13
Lot Dimensions 1.13
Property Description
Step into an immaculate-kept home that has all the upgrades and amenities with beautiful East Tennessee views while centrally located between Kingsport and Johnson City. Once stepping through the foyer you will notice hardwood floors throughout the home and then your attention will be drawn to the gorgeous vaulted ceilings with wooden beams and a gas fireplace with custom build-in cabinets. A dedicate dinning space looks out towards the spacious back yard and beautiful views. The large open concept kitchen is great for those who love to cook and entertain. The spacious master bedroom features a tray ceiling and leads right into a great master bathroom with vaulted ceilings, tile shower, soaking tub, and a walk in closet. Downstairs is the perfect mother-in-law suite or guest space with a full living room, bathroom, and additional bedroom and garage. If you love entertaining, then this house has it all with a large screened in back porch and an extended concrete patio perfect for grilling and dinning. Not to mention the new privacy fence for your children and pets. Here is your chance to move to the country but still conveniently located between Johnson City and Kingsport. Buyer/buyers agent to verify all info.
Location
State TN
County Washington
Community Madisons Meadows
Area 1.13
Zoning Residential
Direction From I 26 take Eastern Star exit-take Eastern Star Rd to Kinchloe Mill Rd- turn right on Kinchloe Mill Rd- turn left on Harmony - Madison Meadows will be on the left . Left onto Brady way.
Rooms
Other Rooms Shed(s)
Basement Concrete, Garage Door, Heated, Plumbed, Walk-Out Access
Ensuite Laundry Electric Dryer Hookup, Washer Hookup
Interior
Interior Features Built-in Features, Eat-in Kitchen, Entrance Foyer, Granite Counters, Kitchen Island, Kitchen/Dining Combo, Open Floorplan, Pantry, Smoke Detector(s), Soaking Tub, Walk-In Closet(s)
Laundry Location Electric Dryer Hookup,Washer Hookup
Heating Electric, Heat Pump, Electric
Cooling Central Air, Heat Pump
Flooring Carpet, Hardwood, Tile
Fireplaces Number 1
Fireplaces Type Living Room
Fireplace Yes
Window Features Double Pane Windows
Appliance Dishwasher, Disposal, Electric Range, Microwave, Refrigerator
Heat Source Electric, Heat Pump
Laundry Electric Dryer Hookup, Washer Hookup
Exterior
Exterior Feature Balcony
Garage Concrete
Garage Spaces 3.0
Utilities Available Cable Connected
Roof Type Shingle
Topography Level, Sloped
Porch Back, Balcony, Covered, Deck, Screened
Parking Type Concrete
Total Parking Spaces 3
Building
Sewer Septic Tank
Water Public
Architectural Style Traditional
Structure Type Brick
New Construction No
Schools
Elementary Schools Sulphur Springs
Middle Schools Sulphur Springs
High Schools Daniel Boone
Others
Senior Community No
Tax ID 018g B 032.00
Acceptable Financing Cash, Conventional, VA Loan
Listing Terms Cash, Conventional, VA Loan
Read Less
Want to know what your home might be worth? Contact us for a FREE valuation!

Our team is ready to help you sell your home for the highest possible price ASAP
Bought with Sarah Love • Property Executives Bristol






