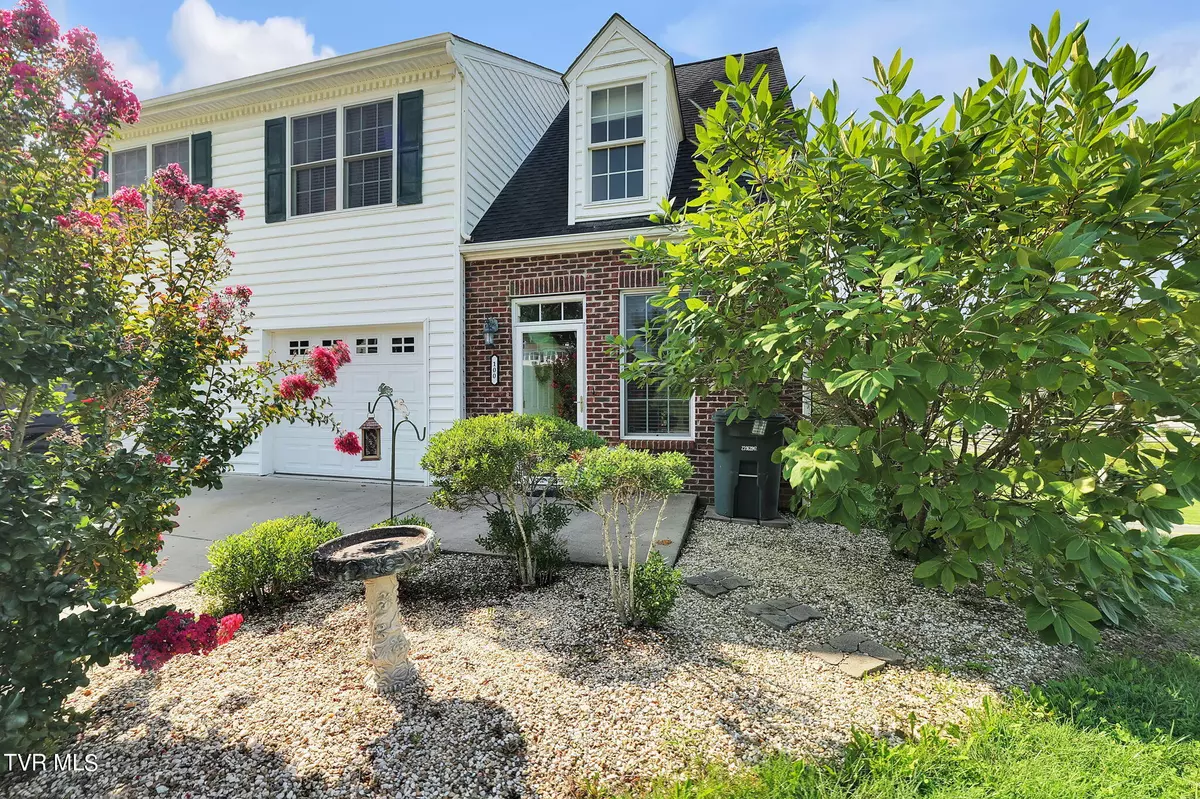$199,900
$209,900
4.8%For more information regarding the value of a property, please contact us for a free consultation.
100 Smartview LN #100 Abingdon, VA 24210
3 Beds
2 Baths
1,305 SqFt
Key Details
Sold Price $199,900
Property Type Condo
Sub Type Condominium
Listing Status Sold
Purchase Type For Sale
Square Footage 1,305 sqft
Price per Sqft $153
Subdivision Smartview
MLS Listing ID 9969635
Sold Date 08/29/24
Style Townhouse
Bedrooms 3
Full Baths 2
HOA Fees $50/mo
HOA Y/N Yes
Total Fin. Sqft 1305
Originating Board Tennessee/Virginia Regional MLS
Year Built 2007
Lot Size 2,613 Sqft
Acres 0.06
Property Description
This move-in-ready townhome is in a terrific Abingdon location! The end-unit dwelling is convenient to historic downtown, Johnston Memorial Hospital, the interstate, and local schools. This lovely townhome offers one-level living with a bedroom, full bath, laundry, kitchen, living, and one-car garage on the main level. The hardwood floors, high ceilings, and open layout create a welcoming first impression. Upstairs provides two additional bedrooms and a generously-sized full bath. With a rear patio, mature landscaping, and open green space on three sides, this attached home offers plenty of breathing room. The HOA provides exterior maintenance and lawn care, making this home a fantastic option for those seeking a low-mainteance life style. The comfort and convenience of this townhome make it a fantastic option for any stage of life!
Location
State VA
County Washington
Community Smartview
Area 0.06
Zoning R-3
Direction From I-81 North, Exit 19, Left onto Route 11. Travel approximately 1 mile to Right on Thompson Drive. Immediate Right on Baugh Lane. Travel 0.3 miles and turn left on Smartview. Property is the first unit on the right.
Rooms
Primary Bedroom Level First
Interior
Interior Features Open Floorplan
Heating Heat Pump
Cooling Heat Pump
Flooring Carpet, Hardwood, Tile
Fireplace No
Window Features Double Pane Windows
Appliance Dishwasher, Dryer, Electric Range, Microwave, Refrigerator, Washer
Heat Source Heat Pump
Laundry Electric Dryer Hookup, Washer Hookup
Exterior
Garage Concrete, Garage Door Opener
Garage Spaces 1.0
Utilities Available Electricity Connected, Sewer Connected, Water Connected
Amenities Available Landscaping
Roof Type Composition,Shingle
Topography See Remarks
Porch Deck
Total Parking Spaces 1
Building
Entry Level Two
Foundation Slab
Sewer Public Sewer
Water Public
Architectural Style Townhouse
Structure Type Brick,Vinyl Siding
New Construction No
Schools
Elementary Schools Greendale
Middle Schools E. B. Stanley
High Schools Abingdon
Others
Senior Community No
Tax ID 106a2-12-24
Acceptable Financing Cash, Conventional, FHA, VA Loan
Listing Terms Cash, Conventional, FHA, VA Loan
Read Less
Want to know what your home might be worth? Contact us for a FREE valuation!

Our team is ready to help you sell your home for the highest possible price ASAP
Bought with Non Member • Non Member






