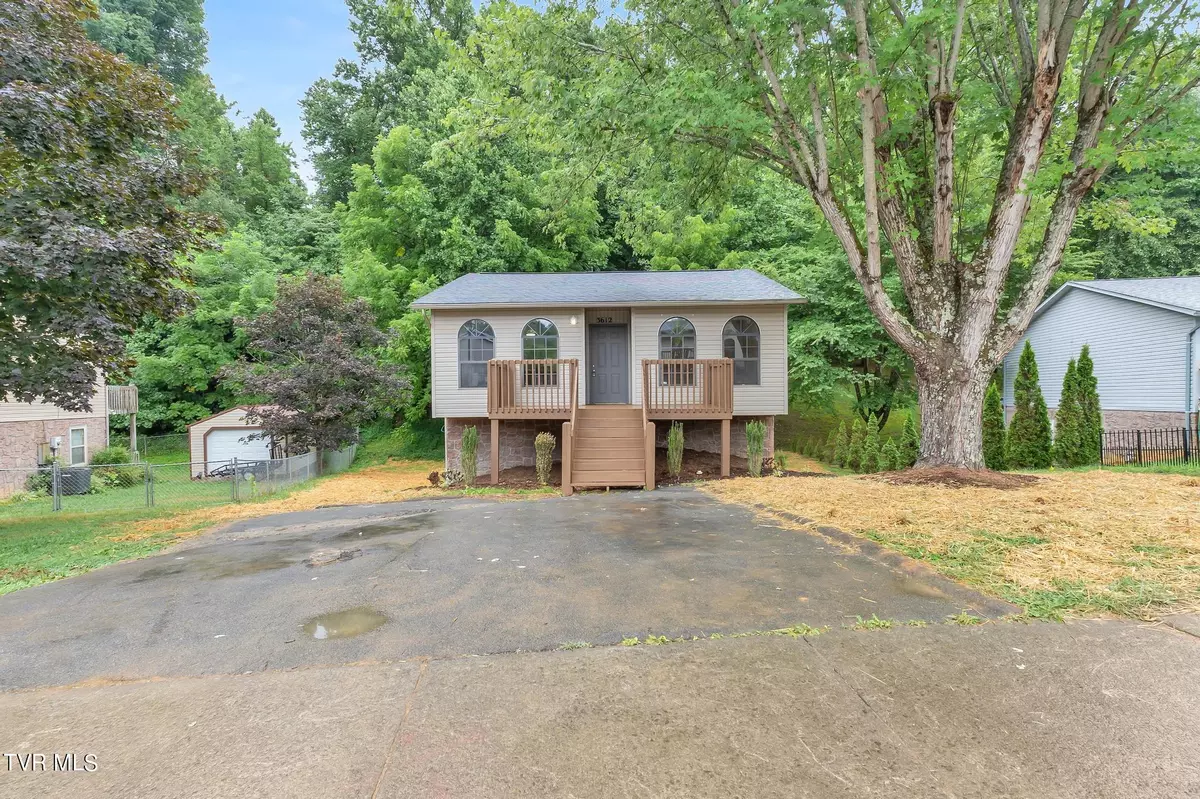$295,000
$299,500
1.5%For more information regarding the value of a property, please contact us for a free consultation.
3612 Ian DR Johnson City, TN 37604
3 Beds
2 Baths
1,896 SqFt
Key Details
Sold Price $295,000
Property Type Single Family Home
Sub Type Single Family Residence
Listing Status Sold
Purchase Type For Sale
Square Footage 1,896 sqft
Price per Sqft $155
Subdivision Lilly Landing
MLS Listing ID 9968824
Sold Date 08/28/24
Style Cape Cod,Cottage,Raised Ranch,Traditional
Bedrooms 3
Full Baths 2
HOA Y/N No
Total Fin. Sqft 1896
Originating Board Tennessee/Virginia Regional MLS
Year Built 1993
Lot Size 0.650 Acres
Acres 0.65
Lot Dimensions 55 x 219.33 IRR
Property Description
Discover your dream home with this 3- bedroom, 2- bath gem! It features hardwood floors, granite countertops, marble backsplash, new appliances, fresh paint throughout house, large bedrooms and plenty of storage! $80,000 worth of structural engineered foundation and support with reinforced walls AND new sump pump! Foundation includes a lifetime warranty! The basement offers endless possibilities with an extra 1,000 sqft that could be finished! Newly renovated bathrooms feature contemporary fixtures and finishes! One of the stand out features of this property is the two story back deck, perfect for entertaining or simply relaxing while enjoying the wooded backyard. The outdoor space offers endless possibilities. The beautifully updated property offers a perfect blend of modern amenities and serene living. The home is located in an amazing neighborhood located just one mile from Willow Springs park! Close to ETSU, Johnson City Medical Center and downtown Jonesborough! Don't miss the opportunity to make this house your new home! Buyer/Buyer's agent to verify all information contained herein is accurate.
Location
State TN
County Washington
Community Lilly Landing
Area 0.65
Zoning R1
Direction Traveling on State of Franklin towards ETSU, Turn on W Walnut. Left on Huffine. Right on Street Dr. Left on Micheal Dr. Right on Lilly. Left on Ian. Home is on the left.
Rooms
Basement Block, Concrete, Full, Sump Pump, Unfinished
Ensuite Laundry Electric Dryer Hookup, Washer Hookup
Interior
Interior Features Granite Counters, Kitchen/Dining Combo, Open Floorplan, Remodeled
Laundry Location Electric Dryer Hookup,Washer Hookup
Heating Central
Cooling Central Air, Heat Pump
Flooring Hardwood
Fireplaces Type Gas Log, Living Room
Fireplace Yes
Window Features Double Pane Windows
Appliance Built-In Electric Oven, Dishwasher, Microwave, Refrigerator
Heat Source Central
Laundry Electric Dryer Hookup, Washer Hookup
Exterior
Exterior Feature Other
Garage Driveway
Utilities Available Cable Available, Electricity Connected, Sewer Connected, Water Connected
Roof Type Shingle
Topography Cleared, Level, Part Wooded, Sloped
Porch Deck
Parking Type Driveway
Building
Entry Level Two,Three Or More
Foundation Block
Sewer Public Sewer
Water At Road
Architectural Style Cape Cod, Cottage, Raised Ranch, Traditional
Structure Type Stone Veneer,Vinyl Siding
New Construction No
Schools
Elementary Schools Cherokee
Middle Schools Indian Trail
High Schools Science Hill
Others
Senior Community No
Tax ID 061g B 006.00
Acceptable Financing Cash, Conventional, Other
Listing Terms Cash, Conventional, Other
Read Less
Want to know what your home might be worth? Contact us for a FREE valuation!

Our team is ready to help you sell your home for the highest possible price ASAP
Bought with Jacque Lowe • Coldwell Banker Security Real Estate






