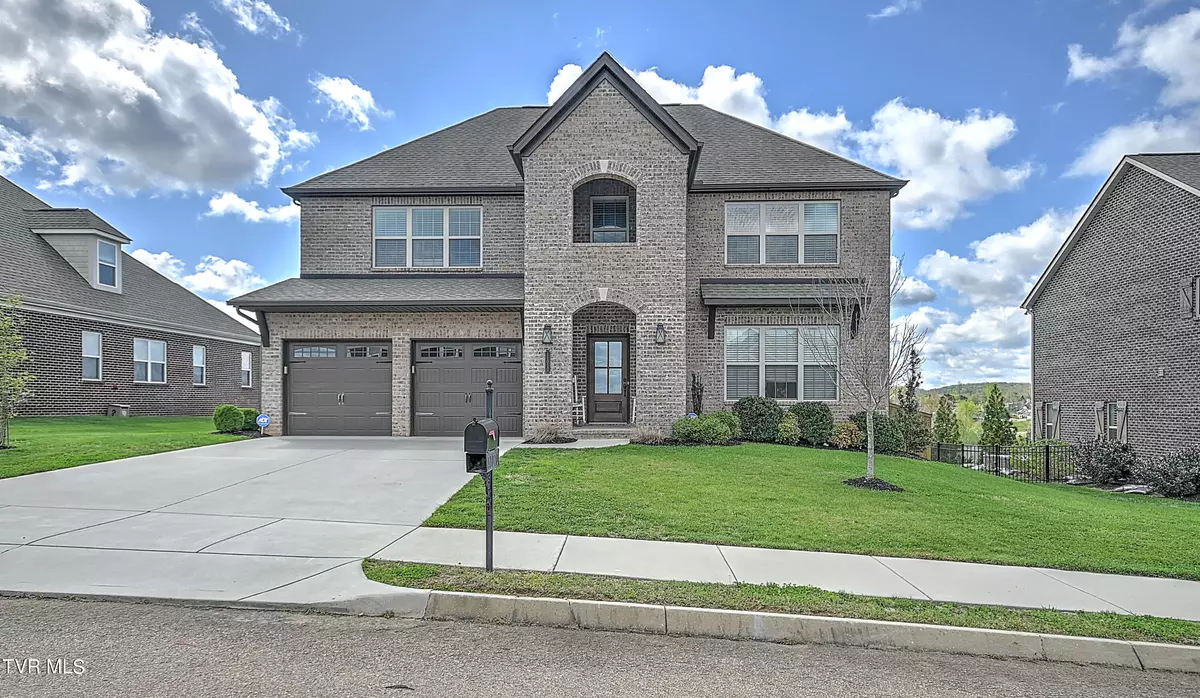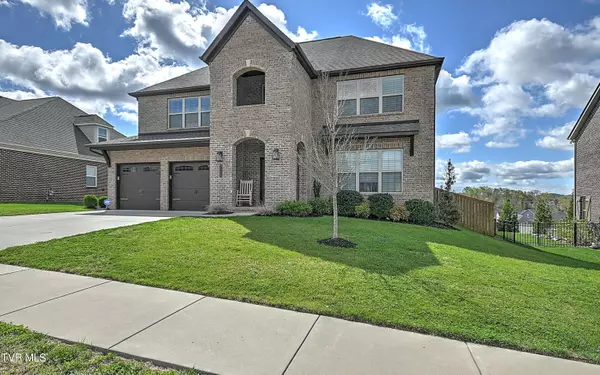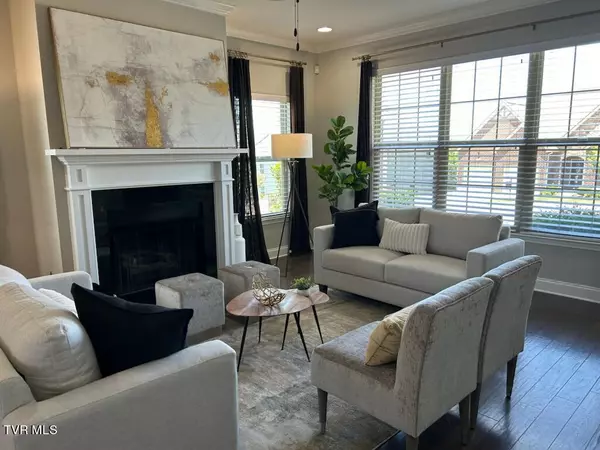$650,000
$669,000
2.8%For more information regarding the value of a property, please contact us for a free consultation.
11010 Hunters Knoll LN Knoxville, TN 37932
4 Beds
4 Baths
2,908 SqFt
Key Details
Sold Price $650,000
Property Type Single Family Home
Sub Type Single Family Residence
Listing Status Sold
Purchase Type For Sale
Square Footage 2,908 sqft
Price per Sqft $223
Subdivision Hayden Hill
MLS Listing ID 9964061
Sold Date 08/27/24
Style Traditional
Bedrooms 4
Full Baths 3
Half Baths 1
HOA Fees $47/mo
HOA Y/N Yes
Total Fin. Sqft 2908
Originating Board Tennessee/Virginia Regional MLS
Year Built 2018
Lot Size 0.320 Acres
Acres 0.32
Lot Dimensions 75.00 x 187.49 x IRR
Property Sub-Type Single Family Residence
Property Description
PRICE REDUCTION!!! Don't miss out on this brick 4-bedroom, 3.5-bathroom home! It sits on a premium level lot with a fenced backyard. The main level features a spacious primary bedroom with a private bathroom, including a separate tub, tiled walk-in shower, double vanity, and a generous walk-in closet. The open-concept layout includes an eat-in kitchen, a cozy family room with a gas fireplace, and a screened-in porch for relaxing outdoors.Upstairs, you'll find three additional bedrooms, two full bathrooms, a convenient laundry room, and a versatile bonus room. This home is loaded with upgrades and boasts a well-maintained interior and exterior.
Enjoy community amenities such as a swimming pool, a pavilion with a barbecue/picnic area, and sidewalks for leisurely strolls. Located near restaurants, shopping centers, parks, and more, this home offers both comfort and convenience in a sought-after neighborhood. Schedule a showing today of this spectacular property!
Location
State TN
County Knox
Community Hayden Hill
Area 0.32
Zoning PR/TO
Direction Take Pellissippi Pkwy towards Oak Ridge and exit at Hardin Valley Rd. Turn left onto Hardin Valley Rd and then right onto Solway Rd. Drive .14 miles and turn right onto Sam Lee Rd. Turn left into Hayden Hill S/D. Once in S/D turn right onto Laurel Glade and then right onto Hunters Knoll Lane.
Interior
Interior Features Primary Downstairs, Eat-in Kitchen, Garden Tub, Kitchen Island, Pantry, Solid Surface Counters, Walk-In Closet(s), Wired for Data
Heating Central, Heat Pump, Natural Gas
Cooling Ceiling Fan(s), Central Air, Heat Pump
Flooring Hardwood, Tile
Fireplaces Number 1
Fireplaces Type Gas Log
Fireplace Yes
Window Features Insulated Windows
Appliance Dishwasher, Disposal, Gas Range, Microwave, Refrigerator
Heat Source Central, Heat Pump, Natural Gas
Laundry Electric Dryer Hookup, Washer Hookup
Exterior
Parking Features Concrete, Garage Door Opener
Garage Spaces 2.0
Community Features Sidewalks
Amenities Available Landscaping
Roof Type Asphalt
Topography Level
Porch Covered, Rear Patio
Total Parking Spaces 2
Building
Entry Level Two
Foundation Slab
Sewer Public Sewer
Water Public
Architectural Style Traditional
Structure Type Brick
New Construction No
Schools
Elementary Schools Hardin Valley
Middle Schools Hardin Valley
High Schools Hardin Valley
Others
Senior Community No
Tax ID 103fb020
Acceptable Financing Cash, Conventional, FHA, VA Loan
Listing Terms Cash, Conventional, FHA, VA Loan
Read Less
Want to know what your home might be worth? Contact us for a FREE valuation!

Our team is ready to help you sell your home for the highest possible price ASAP
Bought with Vince Turner • The Addington Agency Bristol





