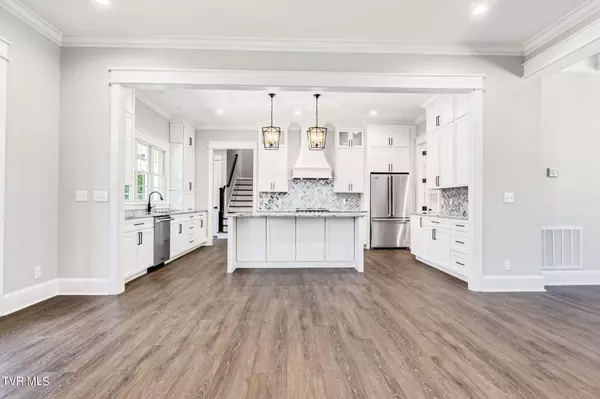$995,200
$995,200
For more information regarding the value of a property, please contact us for a free consultation.
14700 Washington Way Bristol, VA 24202
4 Beds
4 Baths
2,742 SqFt
Key Details
Sold Price $995,200
Property Type Single Family Home
Sub Type Single Family Residence
Listing Status Sold
Purchase Type For Sale
Square Footage 2,742 sqft
Price per Sqft $362
Subdivision The Virginian
MLS Listing ID 9970487
Sold Date 08/26/24
Style Farm House
Bedrooms 4
Full Baths 3
Half Baths 1
HOA Fees $200/mo
HOA Y/N Yes
Total Fin. Sqft 2742
Originating Board Tennessee/Virginia Regional MLS
Year Built 2024
Lot Size 0.750 Acres
Acres 0.75
Lot Dimensions 0.75acre
Property Sub-Type Single Family Residence
Property Description
OLD BEFORE PRINT, FOR COMP PURPOSES ONLY! BRAND NEW BUILD in The Virginian! Stunning 4 Bedrooms, 3.5 Baths farmhouse plan featuring a wrap-around porch that emasculates classic country styling. Inside, the beautiful formal entry & dining room open into a large open living area with raised ceilings and a stone gas fireplace. The kitchen has views to the rear porch and features an island with eating bar. All 3 bedrooms are on the main floor, are well sized and include walk-in closets. The finished upstairs bonus area is perfect for a guest suite or family game room, equipped with its own full bath. The unfinished basement area allows for future expansion or overflow storage. Schedule your viewing today & prepare to be captivated by the charm & sophistication of life in The Virginian. The Virginian is a premiere gated golf community in Bristol, VA with a private 18-hole course designed by Tom Fazio, fitness center, swimming pool, tennis & pickle ball courts, miles of walking trails,
Addendum: & two on-site restaurants. All prospective buyers must be accompanied by a licensed Virginia Agent.
Location
State VA
County Washington
Community The Virginian
Area 0.75
Zoning R2
Direction I81N to Exit 10. Right off exit, right onto Majestic Lane, follow to gate of The Virginian. Gatekeeper will direct from there.
Rooms
Basement Unfinished
Primary Bedroom Level First
Interior
Interior Features Primary Downstairs, Built-in Features, Eat-in Kitchen, Kitchen Island, Open Floorplan, Walk-In Closet(s), See Remarks
Heating Electric, Heat Pump, Electric
Cooling Ceiling Fan(s), Heat Pump
Flooring Hardwood, Tile
Fireplaces Number 1
Fireplaces Type Gas Log, Great Room, Stone
Fireplace Yes
Window Features Insulated Windows
Appliance Electric Range, Microwave, Refrigerator
Heat Source Electric, Heat Pump
Laundry Electric Dryer Hookup, Washer Hookup
Exterior
Exterior Feature See Remarks
Parking Features Attached, Concrete, Garage Door Opener
Pool Community
Community Features Clubhouse, Curbs, Fitness Center, Gated, Golf Course
Utilities Available Propane, Sewer Connected, Water Connected, Underground Utilities
Amenities Available Landscaping
View Mountain(s)
Roof Type Shingle
Topography Cleared, Rolling Slope
Porch Covered, Front Porch, Rear Porch, Wrap Around
Building
Entry Level One and One Half
Foundation Block
Sewer Public Sewer
Water Public
Architectural Style Farm House
Structure Type Brick,HardiPlank Type
New Construction Yes
Schools
Elementary Schools High Point
Middle Schools Wallace
High Schools John S. Battle
Others
Senior Community No
Tax ID 163e6 1 39 000000
Acceptable Financing Cash, Conventional
Listing Terms Cash, Conventional
Read Less
Want to know what your home might be worth? Contact us for a FREE valuation!

Our team is ready to help you sell your home for the highest possible price ASAP
Bought with Carol Jones • Berkshire HHS, Jones Property Group





