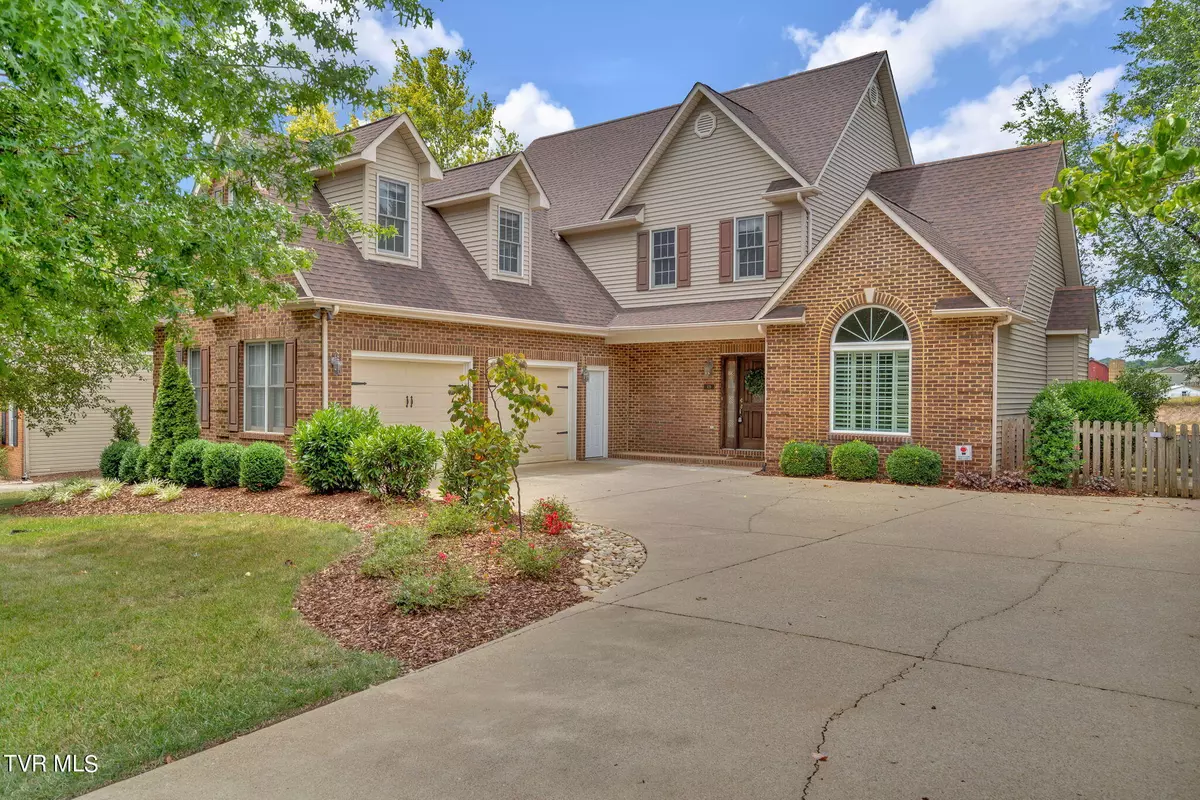$617,000
$625,000
1.3%For more information regarding the value of a property, please contact us for a free consultation.
109 Emerald Chase CIR Johnson City, TN 37615
4 Beds
4 Baths
3,043 SqFt
Key Details
Sold Price $617,000
Property Type Single Family Home
Sub Type Single Family Residence
Listing Status Sold
Purchase Type For Sale
Square Footage 3,043 sqft
Price per Sqft $202
Subdivision Carroll Creek Estates
MLS Listing ID 9969128
Sold Date 08/26/24
Style Traditional
Bedrooms 4
Full Baths 3
Half Baths 1
HOA Fees $16/ann
HOA Y/N Yes
Total Fin. Sqft 3043
Originating Board Tennessee/Virginia Regional MLS
Year Built 1998
Property Description
Lake Ridge School District in the beautiful Carroll Creek Estates! This neighborhood has tons of mature trees, and sidewalks throughout that are perfect for a family walk, or taking the dog for a run. The HOA fee is only $200 PER YEAR. Prepare to be wowed when you enter into this open concept living area accompanied by tall, vaulted ceilings and oversized windows allowing in tons of natural light. This home was beautifully remodeled in 2021 with 3 new heat pumps (the master suite has its own private heat pump), 1 new mini-split in the garage, new covered back deck, new hot tub, remodeled kitchen with new soft close cabinetry and quartz countertops, remodeled master bath with new walk-in shower, 2 fully remodeled guest baths, epoxy garage floors, encapsulated crawlspace, and major landscaping upgrades. The roof was also replaced in 2019. All the big ticket items have been updated offering peace of mind that no major maintenance should be needed for many years to come. Buyer/ Buyer's agent to verify all info within. Seller is relative.
Location
State TN
County Washington
Community Carroll Creek Estates
Zoning res
Direction From Johnson City - take Hwy 36 (North Roan Street) towards Kingsport, turn Right on Carroll Creek Road at Walgreens, Left into Carroll Creek Estates onto Emerald Chase Circle, Home is on the left,
Rooms
Ensuite Laundry Electric Dryer Hookup, Washer Hookup
Interior
Interior Features Primary Downstairs, 2+ Person Tub, Eat-in Kitchen, Remodeled, Walk-In Closet(s), Whirlpool
Laundry Location Electric Dryer Hookup,Washer Hookup
Heating Heat Pump
Cooling Heat Pump
Flooring Ceramic Tile, Hardwood
Fireplaces Type Gas Log, Living Room
Fireplace Yes
Appliance Built-In Electric Oven, Electric Range, Microwave, Refrigerator
Heat Source Heat Pump
Laundry Electric Dryer Hookup, Washer Hookup
Exterior
Garage Spaces 2.0
Amenities Available Spa/Hot Tub
Roof Type Shingle
Topography Level
Porch Back, Deck
Total Parking Spaces 2
Building
Entry Level Two
Sewer Public Sewer
Water Public
Architectural Style Traditional
Structure Type Brick,Vinyl Siding
New Construction No
Schools
Elementary Schools Lake Ridge
Middle Schools Indian Trail
High Schools Science Hill
Others
Senior Community No
Tax ID 021n C 061.00
Acceptable Financing Cash, Conventional, FHA, VA Loan, Other
Listing Terms Cash, Conventional, FHA, VA Loan, Other
Read Less
Want to know what your home might be worth? Contact us for a FREE valuation!

Our team is ready to help you sell your home for the highest possible price ASAP
Bought with Amy Versaw • KW Johnson City






