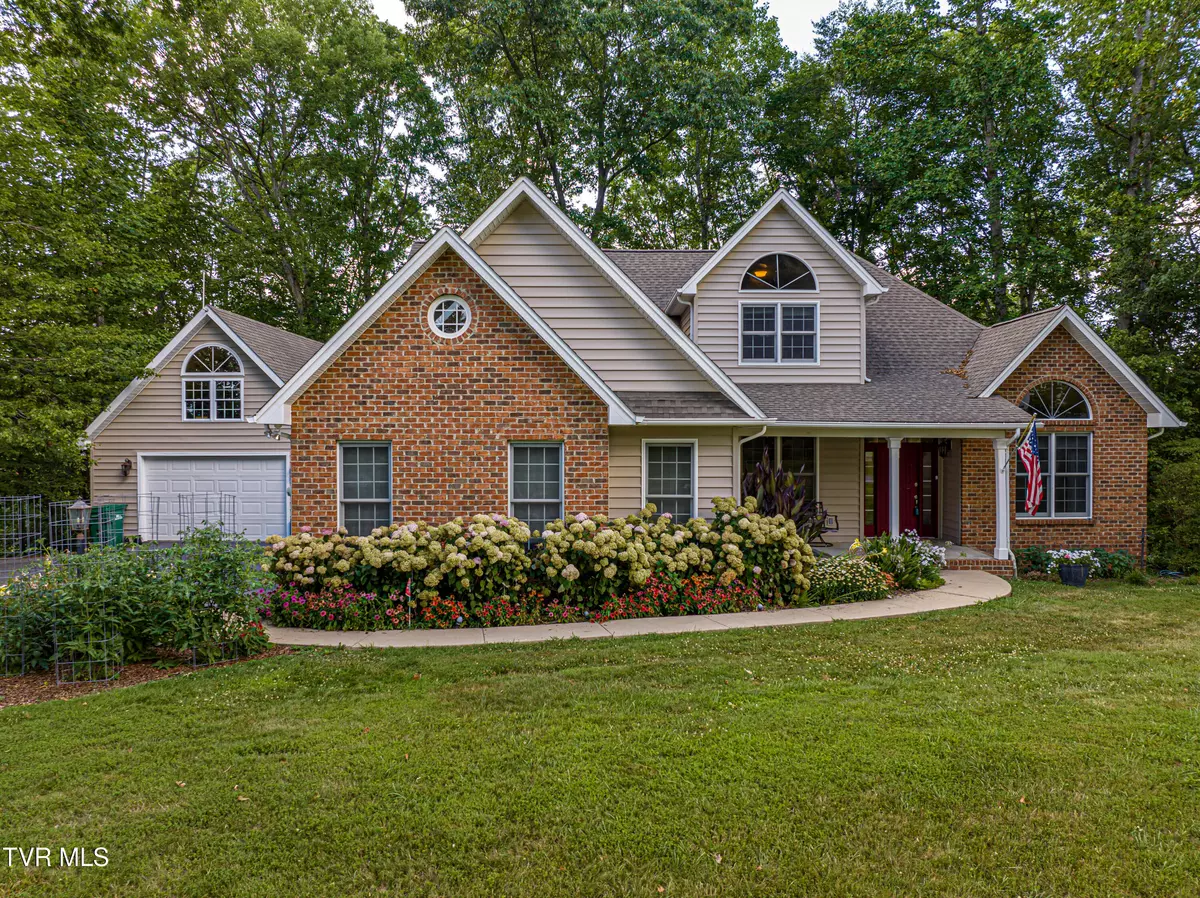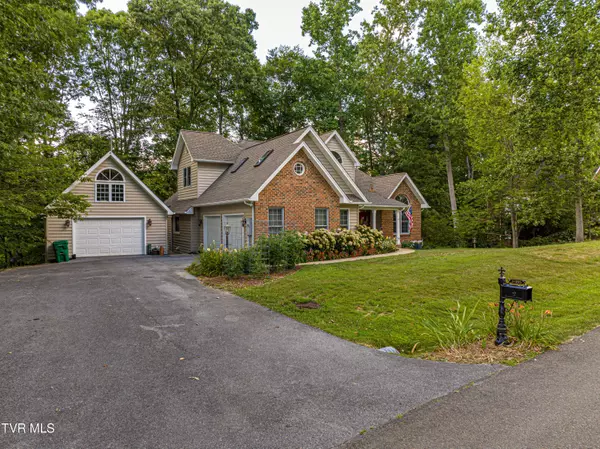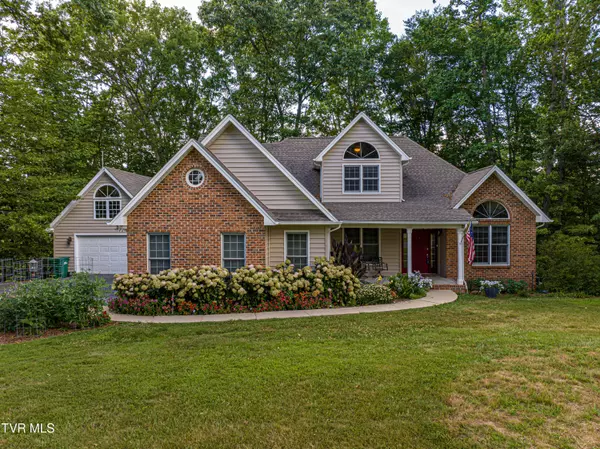$531,000
$542,900
2.2%For more information regarding the value of a property, please contact us for a free consultation.
19195 Landfall CT Abingdon, VA 24210
5 Beds
4 Baths
4,202 SqFt
Key Details
Sold Price $531,000
Property Type Single Family Home
Sub Type Single Family Residence
Listing Status Sold
Purchase Type For Sale
Square Footage 4,202 sqft
Price per Sqft $126
Subdivision Wynscape
MLS Listing ID 9968082
Sold Date 08/23/24
Style Colonial
Bedrooms 5
Full Baths 3
Half Baths 1
HOA Y/N No
Total Fin. Sqft 4202
Originating Board Tennessee/Virginia Regional MLS
Year Built 2004
Lot Size 1.030 Acres
Acres 1.03
Lot Dimensions 131x334x126x380
Property Description
More Pictures To Come! How Lovely! What a beautiful home on a wooded lot less than a half mile from Abingdon Elementary School, 5 minutes from Historic Downtown Abingdon and 6 minutes to exit 14 of interstate 81. Built in 2004, this 5 bedroom and 3.5 bath home sits on 1.03 acres. The home and massive detached garage(which would be great for a mother in law suite) are on a nice and quiet cul-de-sac in a desired neighborhood right outside the town limits(no town taxes). There's also an attached two car garage so there is plenty of storage for all of your equipment and hobbies. Vaulted ceilings are in almost every room! The downstairs area sports around 1200 square feet which is perfect for anything your heart desires. There is a brand new air conditioning unit (one of two) installed in May, 2024. A partially fenced yard will accommodate your furry friends. Extend the fence to cover the entire 1.03 acre lot and your options are greatly expanded! See the MLS for more info. More photos to come! The kitchen is large and very functional for the aspiring Chef. Stainless appliances including a gas range will convey. Cozy up to the gas fire place in the open floor plan great room with your primary suite just steps away on the main level. This truly is a wonderful home that was built to last. There is a large back deck overlooking the back yard. A great place for entertaining. You've got to see this home for yourself. The description does not do it justice! All information deemed reliable. Buyers and buyers agents to confirm. Call me now to set up a showing or with any questions!
Location
State VA
County Washington
Community Wynscape
Area 1.03
Zoning R1
Direction From I 81 Northbound, take exit 14 and turn right onto Old Jonesboro Rd. Turn right onto W. Main St. Turn left onto Wyndale Rd. In .8 miles turn right onto Woodland Hills.Turn left onto Greenevers Ct.
Interior
Heating Central, Electric, Electric
Cooling Central Air
Heat Source Central, Electric
Exterior
Roof Type Shingle
Topography Cleared, Rolling Slope, Wooded
Building
Entry Level Three Or More
Sewer Public Sewer
Water Public
Architectural Style Colonial
Structure Type Brick,Vinyl Siding
New Construction No
Schools
Elementary Schools Abingdon
Middle Schools E. B. Stanley
High Schools Abingdon
Others
Senior Community No
Tax ID 103a5 9 6
Acceptable Financing Cash, Conventional, VA Loan
Listing Terms Cash, Conventional, VA Loan
Read Less
Want to know what your home might be worth? Contact us for a FREE valuation!

Our team is ready to help you sell your home for the highest possible price ASAP
Bought with Dave Prater • Highlands Realty Bristol






