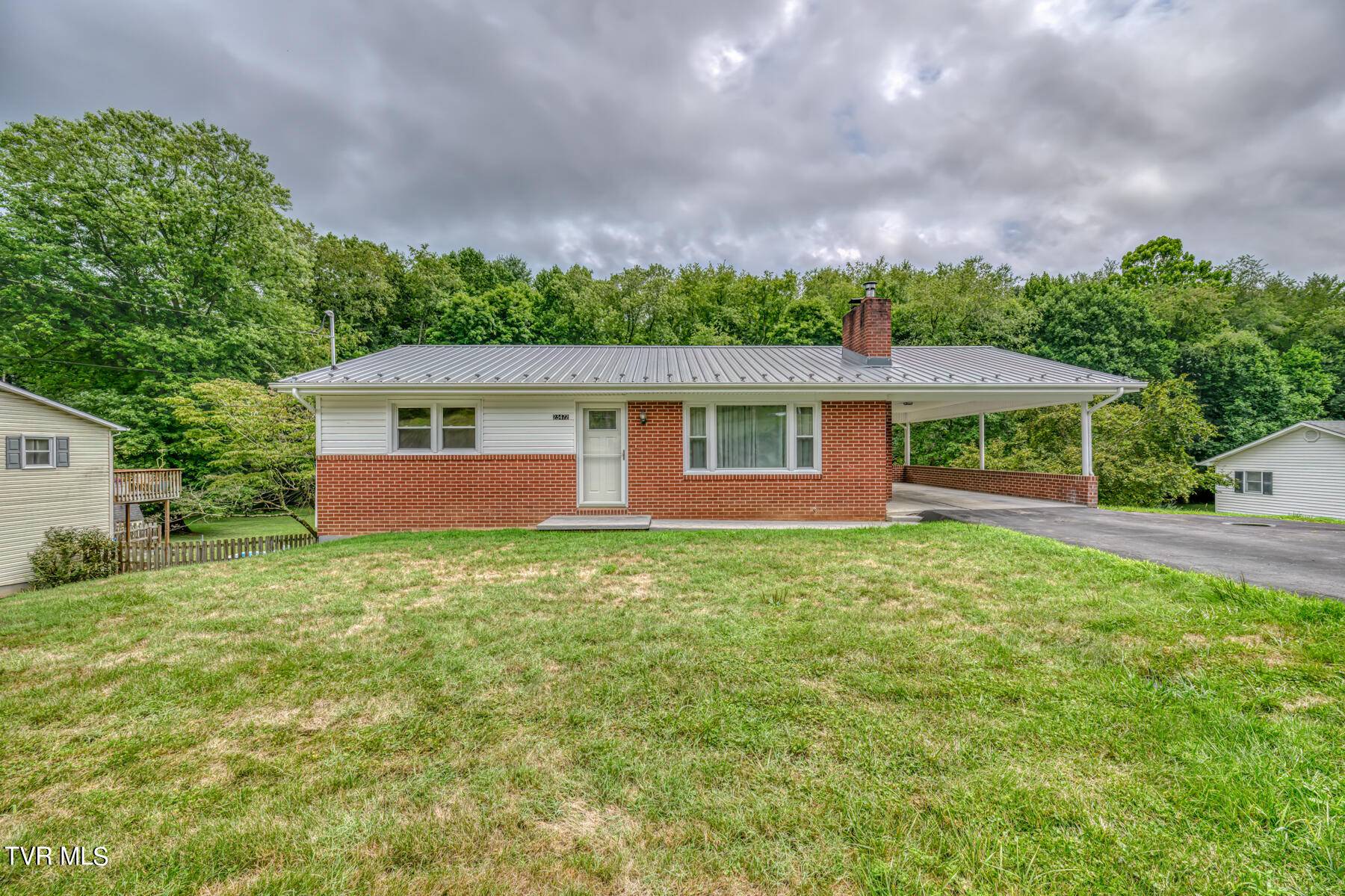$215,000
$199,000
8.0%For more information regarding the value of a property, please contact us for a free consultation.
23472 Walden RD Abingdon, VA 24210
3 Beds
1 Bath
996 SqFt
Key Details
Sold Price $215,000
Property Type Single Family Home
Sub Type Single Family Residence
Listing Status Sold
Purchase Type For Sale
Square Footage 996 sqft
Price per Sqft $215
Subdivision Not In Subdivision
MLS Listing ID 9969309
Sold Date 08/23/24
Style Ranch
Bedrooms 3
Full Baths 1
HOA Y/N No
Total Fin. Sqft 996
Year Built 1964
Lot Dimensions 104 x 200
Property Sub-Type Single Family Residence
Source Tennessee/Virginia Regional MLS
Property Description
This charming 3 bedroom, 1 bath ranch-style home offers numerous updates and a fantastic location!
The large living room features a cozy fireplace with a new wood-burning insert, perfect for relaxing evenings. The solid hardwood floors add warmth and character throughout the home. The eat-in kitchen is ideal for casual dining, while the spacious backyard provides ample space for outdoor activities and entertaining. 1 car carport for easy access and full basement with exterior entrance and garage door, offering ample storage or potential workshop.
With numerous updates, including new windows, siding, exterior doors, hot water heater, electrical panel, waterline from main line to house and a heat pump that was installed in 2023, this home is move-in ready!
The beautiful historic downtown Abingdon is a short 5 minutes drive away, Harry Coomes Recreation Center is just 2 minutes away and The Virginia Creeper Trail is 15 minutes away. Don't miss out on the opportunity to own this beautiful home in a prime location. Contact a realtor today to schedule a viewing!
Location
State VA
County Washington
Community Not In Subdivision
Zoning Res
Direction I-81N toward Roanoke. Take exit 19. Turn left onto US-11S/US-58W. Turn right onto Thompson Dr. Turn right onto Stanley St. Turn right onto Walden Rd. House on the right.
Rooms
Basement Block, Concrete, Exterior Entry, Full, Garage Door, Interior Entry, Unfinished, Walk-Out Access
Interior
Interior Features Kitchen/Dining Combo, Laminate Counters, Pantry
Heating Fireplace(s), Heat Pump, Wood
Cooling Heat Pump
Flooring Hardwood, Laminate
Fireplaces Type Living Room
Fireplace Yes
Window Features Double Pane Windows
Appliance Electric Range
Heat Source Fireplace(s), Heat Pump, Wood
Laundry Electric Dryer Hookup, Washer Hookup
Exterior
Parking Features Driveway, Asphalt, Carport
Utilities Available Electricity Connected, Water Connected
Roof Type Metal
Topography Flood Zone, Level
Porch Front Porch, Rear Patio
Building
Entry Level One
Foundation Block
Sewer Septic Tank
Water Public
Architectural Style Ranch
Structure Type Brick,Vinyl Siding
New Construction No
Schools
Elementary Schools Greendale
Middle Schools E. B. Stanley
High Schools Abingdon
Others
Senior Community No
Tax ID 084 B 1 $ 006091
Acceptable Financing Cash, Conventional
Listing Terms Cash, Conventional
Read Less
Want to know what your home might be worth? Contact us for a FREE valuation!

Our team is ready to help you sell your home for the highest possible price ASAP
Bought with Dawn Shinault • KW Kingsport





