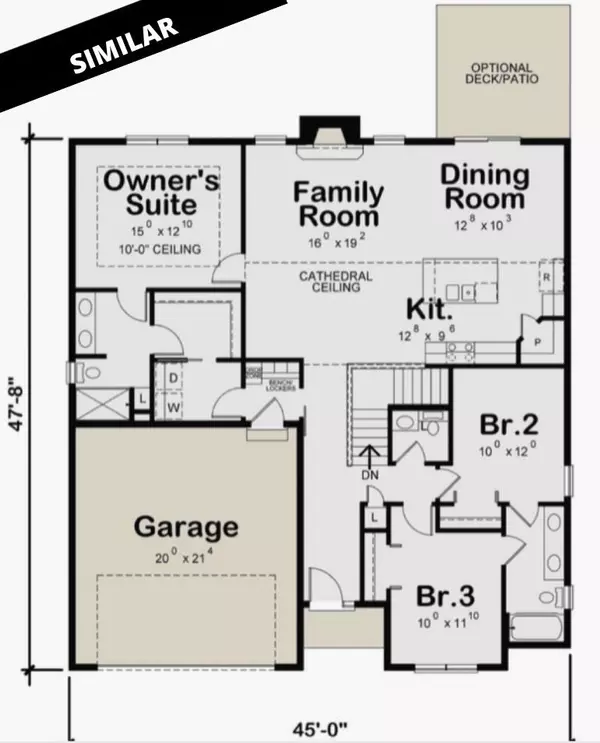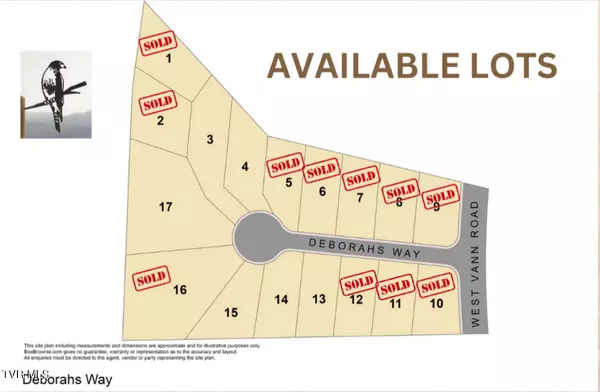$410,750
$399,900
2.7%For more information regarding the value of a property, please contact us for a free consultation.
505 Deborahs WAY Greeneville, TN 37743
3 Beds
2 Baths
1,642 SqFt
Key Details
Sold Price $410,750
Property Type Single Family Home
Sub Type Single Family Residence
Listing Status Sold
Purchase Type For Sale
Square Footage 1,642 sqft
Price per Sqft $250
Subdivision Red Tail Landing
MLS Listing ID 9970201
Sold Date 08/22/24
Style Ranch
Bedrooms 3
Full Baths 2
HOA Y/N No
Total Fin. Sqft 1642
Originating Board Tennessee/Virginia Regional MLS
Year Built 2024
Lot Size 0.280 Acres
Acres 0.28
Lot Dimensions varies
Property Description
SOLD BEFORE PRINT - NEW CONSTRUCTION - Red Tall Landing Subdivision in the Greeneville City Limits - This 3 bedroom / 2 bath open concept floor plan features cathedral ceilings in the great room and tray ceilings in the master bedroom, granite counter tops and tile backsplash in the kitchen and cultured marble countertops in the bathrooms. Master bath has a tile shower surround and choice of fixture finishes. Red Tail Landing has underground utilities, including natural gas and a fiberoptic cable option. The community also will have charming, coordinating street lights and all exterior finishes are complimentary. 10,000 non-refundable earnest money deposit required.
Location
State TN
County Greene
Community Red Tail Landing
Area 0.28
Zoning R1
Direction From W. Main Street in Greeneville, take Hwy. 70 (Asheville Hwy.) south to the first red light. Turn right onto W. Vann Rd. Subdivision is approximately 1/3 mile on the left.
Rooms
Basement Crawl Space
Interior
Interior Features Eat-in Kitchen, Granite Counters, Kitchen Island, Open Floorplan, Smoke Detector(s), Solid Surface Counters
Heating Fireplace(s), Heat Pump, Propane
Cooling Ceiling Fan(s), Heat Pump
Flooring Luxury Vinyl, Tile
Fireplaces Number 1
Fireplaces Type Great Room
Fireplace Yes
Window Features Insulated Windows
Appliance Dishwasher, Electric Range, Microwave, Refrigerator
Heat Source Fireplace(s), Heat Pump, Propane
Laundry Electric Dryer Hookup, Washer Hookup
Exterior
Exterior Feature See Remarks
Garage Attached, Concrete
Garage Spaces 2.0
View Mountain(s)
Roof Type Shingle
Topography Cleared
Porch Covered, Rear Porch
Total Parking Spaces 2
Building
Entry Level One
Sewer Public Sewer
Water Public
Architectural Style Ranch
Structure Type HardiPlank Type,Stone Veneer,Vinyl Siding
New Construction Yes
Schools
Elementary Schools Hal Henard
Middle Schools Greeneville
High Schools Greeneville
Others
Senior Community No
Tax ID Part Of 110j F 005.01
Acceptable Financing Cash, Conventional, FHA, VA Loan
Listing Terms Cash, Conventional, FHA, VA Loan
Read Less
Want to know what your home might be worth? Contact us for a FREE valuation!

Our team is ready to help you sell your home for the highest possible price ASAP
Bought with Jamie Kelley • The Addington Agency Gville






