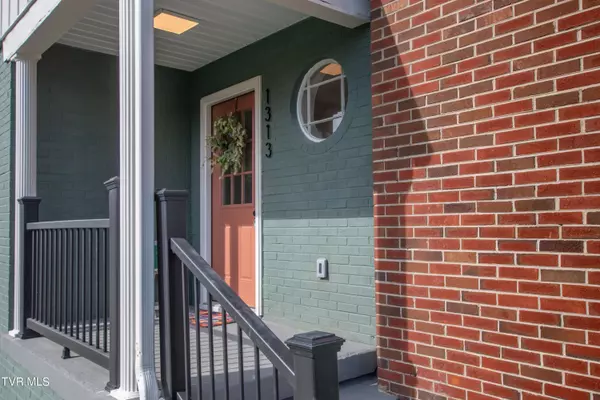$265,000
$279,000
5.0%For more information regarding the value of a property, please contact us for a free consultation.
1313 Valley DR Bristol, TN 37620
3 Beds
3 Baths
1,808 SqFt
Key Details
Sold Price $265,000
Property Type Single Family Home
Sub Type Single Family Residence
Listing Status Sold
Purchase Type For Sale
Square Footage 1,808 sqft
Price per Sqft $146
Subdivision King College Park
MLS Listing ID 9964947
Sold Date 08/21/24
Style Ranch
Bedrooms 3
Full Baths 2
Half Baths 1
HOA Y/N No
Total Fin. Sqft 1808
Originating Board Tennessee/Virginia Regional MLS
Year Built 1959
Lot Size 9,147 Sqft
Acres 0.21
Lot Dimensions 60x156 IRR
Property Description
Fabulously Updated 3 Bedroom 2 Bath Home close to King University. This Home Has It All! All New Kitchen with Quartz Counters, New Appliances, New Lighting & Fixtures Throughout, New LVT Flooring Throughout, New Bathrooms, New Finished Walk-Out Lower Level Great Room (Potential 4th Bedroom) with Full Bathroom & Laundry Room. New Interior & Exterior Paint, Updated Plumbing & Electrical, New Heat Pump, New Water Heater, New Landscaping, New Driveway, Attached Carport, Covered Back Patio & So Much More!!! This is a Must See, Tastefully & Meticulously Remodeled Home! (Buyers & Buyers Agents to Confirm All Information)
Location
State TN
County Sullivan
Community King College Park
Area 0.21
Zoning R
Direction From Downtown Bristol, Take E State St East Towards King University to Stop Sign; Turn Right on E Cedar St, Left on Rock Rose Rd, 1313 Valley Dr is on the Right - PARKING IS IN THE BACK OFF ROCK RD.
Rooms
Basement Crawl Space, Finished, Partial, Sump Pump, Walk-Out Access
Primary Bedroom Level First
Ensuite Laundry Electric Dryer Hookup, Washer Hookup
Interior
Interior Features Primary Downstairs, Eat-in Kitchen, Kitchen/Dining Combo, Remodeled, Restored
Laundry Location Electric Dryer Hookup,Washer Hookup
Heating Electric, Heat Pump, Electric
Cooling Heat Pump
Flooring Luxury Vinyl, Tile
Fireplaces Number 1
Fireplaces Type Living Room
Fireplace Yes
Window Features Double Pane Windows,Insulated Windows
Appliance Dishwasher, Electric Range, Microwave, Refrigerator
Heat Source Electric, Heat Pump
Laundry Electric Dryer Hookup, Washer Hookup
Exterior
Garage Driveway, Attached, Carport
Carport Spaces 1
Amenities Available Landscaping
Roof Type Shingle
Topography Level, Rolling Slope
Porch Back, Covered, Front Porch
Parking Type Driveway, Attached, Carport
Building
Entry Level One
Sewer Public Sewer
Water Public
Architectural Style Ranch
Structure Type Brick
New Construction No
Schools
Elementary Schools Holston View
Middle Schools Tennessee Middle
High Schools Tennessee
Others
Senior Community No
Tax ID 021k A 013.00
Acceptable Financing Cash, Conventional, FHA, VA Loan
Listing Terms Cash, Conventional, FHA, VA Loan
Read Less
Want to know what your home might be worth? Contact us for a FREE valuation!

Our team is ready to help you sell your home for the highest possible price ASAP
Bought with Tracy Lewis • The Addington Agency Bristol






