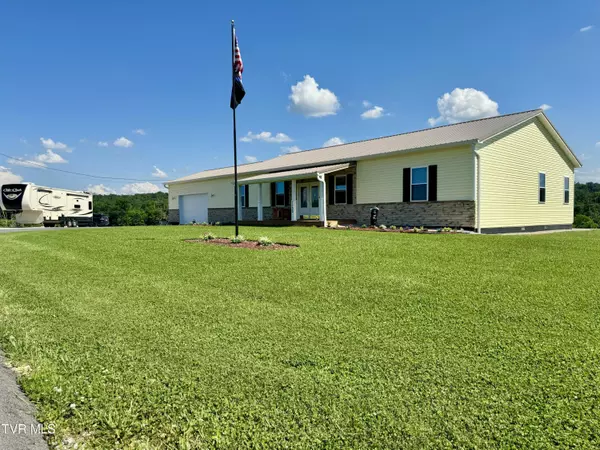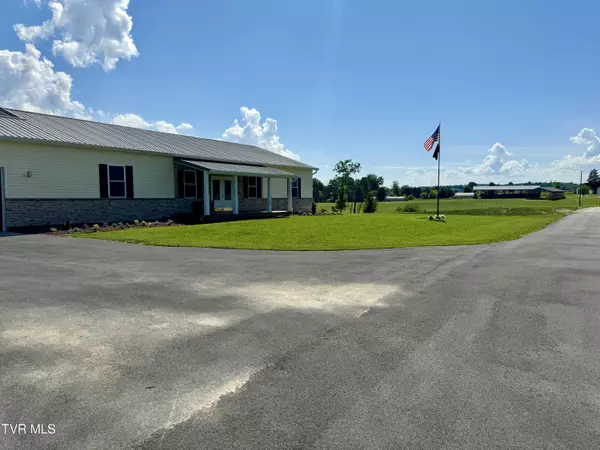$685,000
$539,900
26.9%For more information regarding the value of a property, please contact us for a free consultation.
1130 Bulls Gap St Clair RD Bulls Gap, TN 37711
3 Beds
2 Baths
2,400 SqFt
Key Details
Sold Price $685,000
Property Type Single Family Home
Sub Type Single Family Residence
Listing Status Sold
Purchase Type For Sale
Square Footage 2,400 sqft
Price per Sqft $285
Subdivision Not Listed
MLS Listing ID 9963820
Sold Date 08/20/24
Style Ranch
Bedrooms 3
Full Baths 2
HOA Y/N No
Total Fin. Sqft 2400
Originating Board Tennessee/Virginia Regional MLS
Year Built 2022
Lot Size 5.140 Acres
Acres 5.14
Lot Dimensions see Acreage
Property Description
Have you dreamed of owning a beautiful custom stick built home with a total of 3120 sq/ft, 2400 sq/ft of it being beautiful open floor plan on one level? Situated on 5.14 acres of beautiful land with Mountain views here it is. This is a must see. This meticulously well planned home built in 2022 has so many wonderful features, including real stone veneer. Enter through the beautiful double entry doors into a 14 foot vaulted ceiling open floor plan encompassing the formal living room, dining room and breakfast nook just off the chef's kitchen with a huge walk-in pantry, large island with granite countertops, custom cabinets, matching stainless steel appliances and built-in wine cooler. Kitchen leads to a large 16'x 36' deck that overlooks beautiful green grass hills and mountain views. The home featurs 10 ftceilings in two large guest bedrooms with walk-in closets and a full guest bathroom. On the other side of the home are double glass French doors leading to a spectacular primary suite that also leads out onto the large deck. Primary suite features two large walk in closets. The primary bathroom, features 9 foot of custom cabinets, vanity with double sinks and granite countertop, a back lighted, antifog mirror, a large freestanding soaking tub, 4 x 6' walk and shower with dual shower heads, and a separate enclosed closed toilet area. The oversized 720 sq/ft attached garage has a 10 foot ceiling with a 8'x16' insulated door with Wi-Fi opener and LED lighting. More of the home's great features are, appliance warranties, large stainless steel sink with stainless steel temperature indicating commercial faucet, tile, wood, laminate, and carpet floors. Bathrooms have time controlled vents, central vacuum, central air and heat, thermal low E windows, spray foam insulation, pex waterlines, water pressure regulator, whole house water filtration, water softener, 50 gallon water heater, block foundation oversize septic system, and full RV hook up with 50 amp service.
Location
State TN
County Hawkins
Community Not Listed
Area 5.14
Zoning None Listed
Direction From Sr-113 Turn onto Phillips Town Rd, in .2 miles Turn right onto Bulls Gap Saint Clair Rd, see sign on left in 1.5 miles. please use the driveway with the arrow for 1130
Rooms
Basement Block, Crawl Space
Ensuite Laundry Electric Dryer Hookup, Washer Hookup
Interior
Interior Features Built-in Features, Central Vacuum, Eat-in Kitchen, Granite Counters, Kitchen Island, Kitchen/Dining Combo, Pantry, Soaking Tub, Walk-In Closet(s), Wired for Data
Laundry Location Electric Dryer Hookup,Washer Hookup
Heating Central, Electric, Heat Pump, Electric
Cooling Central Air
Flooring Carpet, Laminate, Tile
Window Features Double Pane Windows,Insulated Windows,Other
Appliance Convection Oven, Dishwasher, Dryer, Electric Range, Microwave, Range, Refrigerator, Washer, Water Softener, Water Softener Owned, Wine Cooler
Heat Source Central, Electric, Heat Pump
Laundry Electric Dryer Hookup, Washer Hookup
Exterior
Exterior Feature Pasture, See Remarks
Garage RV Access/Parking, Attached, Garage Door Opener
Garage Spaces 2.0
Utilities Available Cable Available
View Mountain(s)
Roof Type Metal
Topography Level
Porch Back, Deck, Front Porch
Parking Type RV Access/Parking, Attached, Garage Door Opener
Total Parking Spaces 2
Building
Entry Level One
Foundation Block
Sewer Septic Tank, See Remarks
Water Public
Architectural Style Ranch
Structure Type Stone Veneer,Vinyl Siding
New Construction No
Schools
Elementary Schools St Clair
Middle Schools Bulls Gap
High Schools Cherokee
Others
Senior Community No
Tax ID 152 006.06
Acceptable Financing Cash, Conventional, FHA, USDA Loan, VA Loan
Listing Terms Cash, Conventional, FHA, USDA Loan, VA Loan
Read Less
Want to know what your home might be worth? Contact us for a FREE valuation!

Our team is ready to help you sell your home for the highest possible price ASAP
Bought with Denise Adams • Cynthia Bundren Jackson Realty






