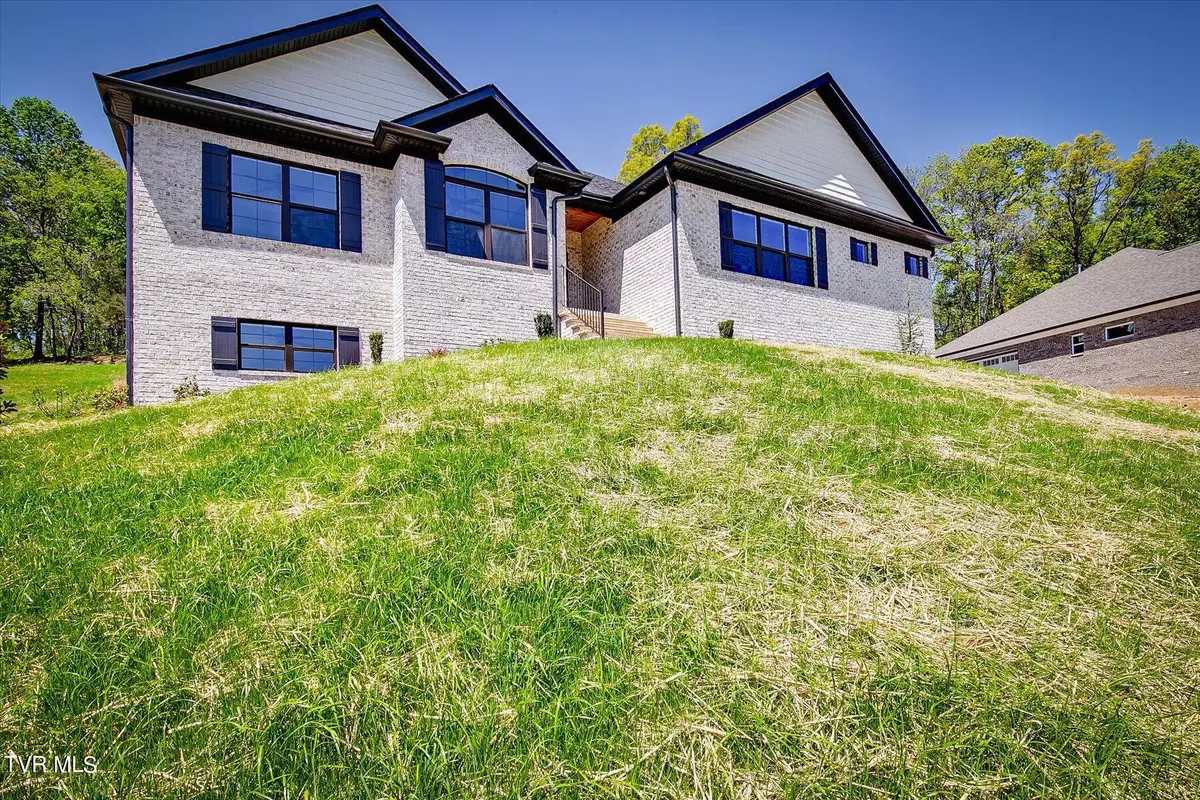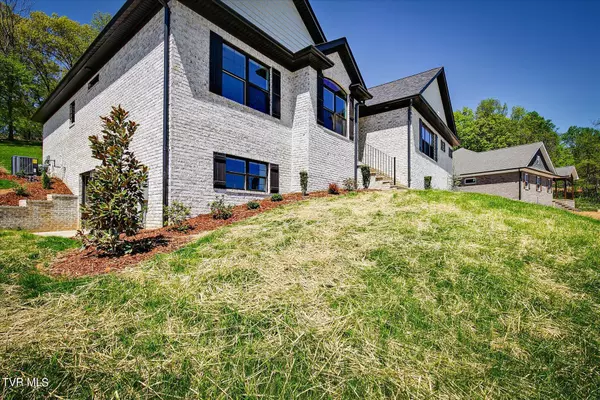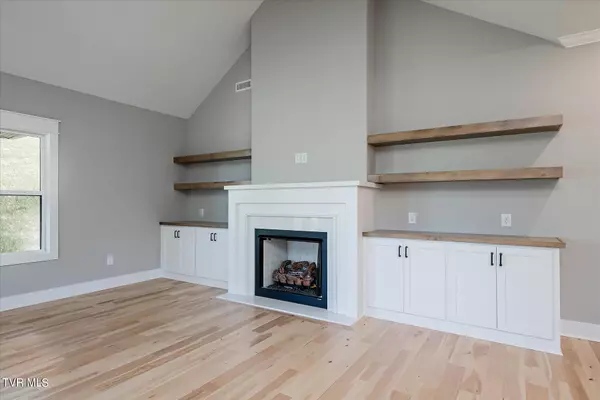$675,000
$679,900
0.7%For more information regarding the value of a property, please contact us for a free consultation.
357 Gransley CT Gray, TN 37615
3 Beds
4 Baths
3,847 SqFt
Key Details
Sold Price $675,000
Property Type Single Family Home
Sub Type Single Family Residence
Listing Status Sold
Purchase Type For Sale
Square Footage 3,847 sqft
Price per Sqft $175
Subdivision Chestnut Cove
MLS Listing ID 9965081
Sold Date 08/19/24
Style Ranch
Bedrooms 3
Full Baths 3
Half Baths 1
HOA Fees $12/ann
HOA Y/N Yes
Total Fin. Sqft 3847
Originating Board Tennessee/Virginia Regional MLS
Year Built 2024
Lot Size 0.670 Acres
Acres 0.67
Lot Dimensions 63x239 IRR
Property Description
Situated on the upper side of the ridge on Gransley Court, this beautiful 4 bed 3.5 bath home offers a quiet oasis for discerning buyers looking for a bit more privacy. From the entryway, the grand and open living and eating spaces, welcome you with vaulted ceilings accented with pine beam details. The large fireplace with gas logs creates a cozy ambience for enjoying the evening sunsets and cool mornings. The primary suite is well appointed and offers a wonderful retreat. On the opposite side of this home you'll find the other two bedrooms and full bath. Continue down the stairs to the finished basement and enjoy more entertaining space perfect for hosting gameday or the perfect kids hangout! An additional bedroom and full bath as well as wet bar makes this the perfect oasis for guests or a very lucky member of the family, or even home office. However, there is an additional flex space in addition that could be perfect for your home office. Builtins surround the Tv area, with another room that could be a perfect home gym. The possibilities are endless. Don't miss this unique property in the desirable Chestnut Cove neighborhood. Owner/Agent. Taxes not yet assessed.
Location
State TN
County Washington
Community Chestnut Cove
Area 0.67
Zoning R 2B
Direction From Boones Creek Rd, take Highland Church Road. Right on Brumit Fields into Chestnut Cove, left on Gransley Court. Home on left, see sign.
Interior
Interior Features Eat-in Kitchen, Entrance Foyer, Kitchen Island, Kitchen/Dining Combo, Open Floorplan, Pantry, Walk-In Closet(s), Wet Bar
Heating Fireplace(s), Natural Gas
Cooling Central Air
Flooring Ceramic Tile, Hardwood, Vinyl
Fireplaces Number 1
Fireplaces Type Gas Log
Fireplace Yes
Appliance Dishwasher, Gas Range, Microwave
Heat Source Fireplace(s), Natural Gas
Exterior
Garage Spaces 2.0
Roof Type Shingle
Topography Sloped
Porch Rear Patio
Total Parking Spaces 2
Building
Sewer Public Sewer
Water Public
Architectural Style Ranch
Structure Type Brick,Vinyl Siding
New Construction Yes
Schools
Elementary Schools Woodland Elementary
Middle Schools Indian Trail
High Schools Science Hill
Others
Senior Community No
Tax ID 036b F 021.00
Acceptable Financing Cash, Conventional, VA Loan
Listing Terms Cash, Conventional, VA Loan
Read Less
Want to know what your home might be worth? Contact us for a FREE valuation!

Our team is ready to help you sell your home for the highest possible price ASAP
Bought with Jeanna LaBossiere • Evans & Evans Real Estate






