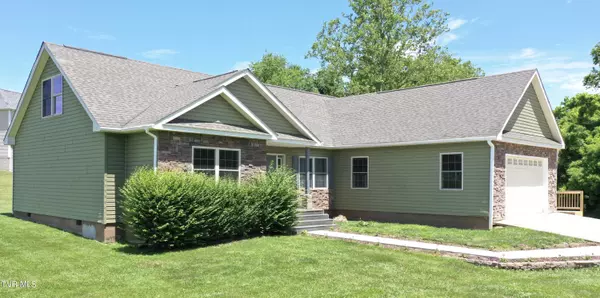$340,000
$360,000
5.6%For more information regarding the value of a property, please contact us for a free consultation.
542 Pioneer DR Lebanon, VA 24266
3 Beds
4 Baths
2,604 SqFt
Key Details
Sold Price $340,000
Property Type Single Family Home
Sub Type Single Family Residence
Listing Status Sold
Purchase Type For Sale
Square Footage 2,604 sqft
Price per Sqft $130
Subdivision Not In Subdivision
MLS Listing ID 9967010
Sold Date 08/16/24
Style Traditional
Bedrooms 3
Full Baths 4
HOA Y/N No
Total Fin. Sqft 2604
Originating Board Tennessee/Virginia Regional MLS
Year Built 2015
Lot Size 2.700 Acres
Acres 2.7
Lot Dimensions 2.7 Acres
Property Sub-Type Single Family Residence
Property Description
Schedule your visit today to explore this impressive 3-bedroom, 4-bathroom house. This charming residence boasts elegant hardwood floors and spacious walk-in closets. It features a versatile room that can serve as a fourth bedroom or an office. Ideally situated, it's a mere 3-minute drive from Lebanon High School and under 7 minutes from Walmart and Food City. The property offers an expansive yard with ample space for adding a pool. Don't miss out on this opportunity. Schedule a showing today. A section of the driveway falls within a flood zone, whereas the house itself does not.
Location
State VA
County Russell
Community Not In Subdivision
Area 2.7
Zoning R
Direction From Abingdon take 19N for 16 miles. Turn Left onto Pioneer Drive. Go 2 miles. Turn left onto unnamed road. See sign on the left.
Rooms
Basement Crawl Space
Interior
Interior Features Pantry, Utility Sink, Walk-In Closet(s)
Heating Heat Pump
Cooling Heat Pump
Flooring Hardwood
Window Features Insulated Windows
Appliance Dishwasher, Microwave, Range
Heat Source Heat Pump
Laundry Electric Dryer Hookup, Washer Hookup
Exterior
Parking Features Driveway, Concrete
Roof Type Shingle
Topography Cleared, Level, Rolling Slope, Wooded
Building
Entry Level Two
Sewer Public Sewer
Water Public
Architectural Style Traditional
Structure Type Vinyl Siding
New Construction No
Schools
Elementary Schools Lebanon
Middle Schools Lebanon
High Schools Lebanon
Others
Senior Community No
Tax ID 104l 2701a2
Acceptable Financing Cash, Conventional, FHA, USDA Loan, VA Loan
Listing Terms Cash, Conventional, FHA, USDA Loan, VA Loan
Read Less
Want to know what your home might be worth? Contact us for a FREE valuation!

Our team is ready to help you sell your home for the highest possible price ASAP
Bought with Karla Osborne • Lonesome Pine Realty





