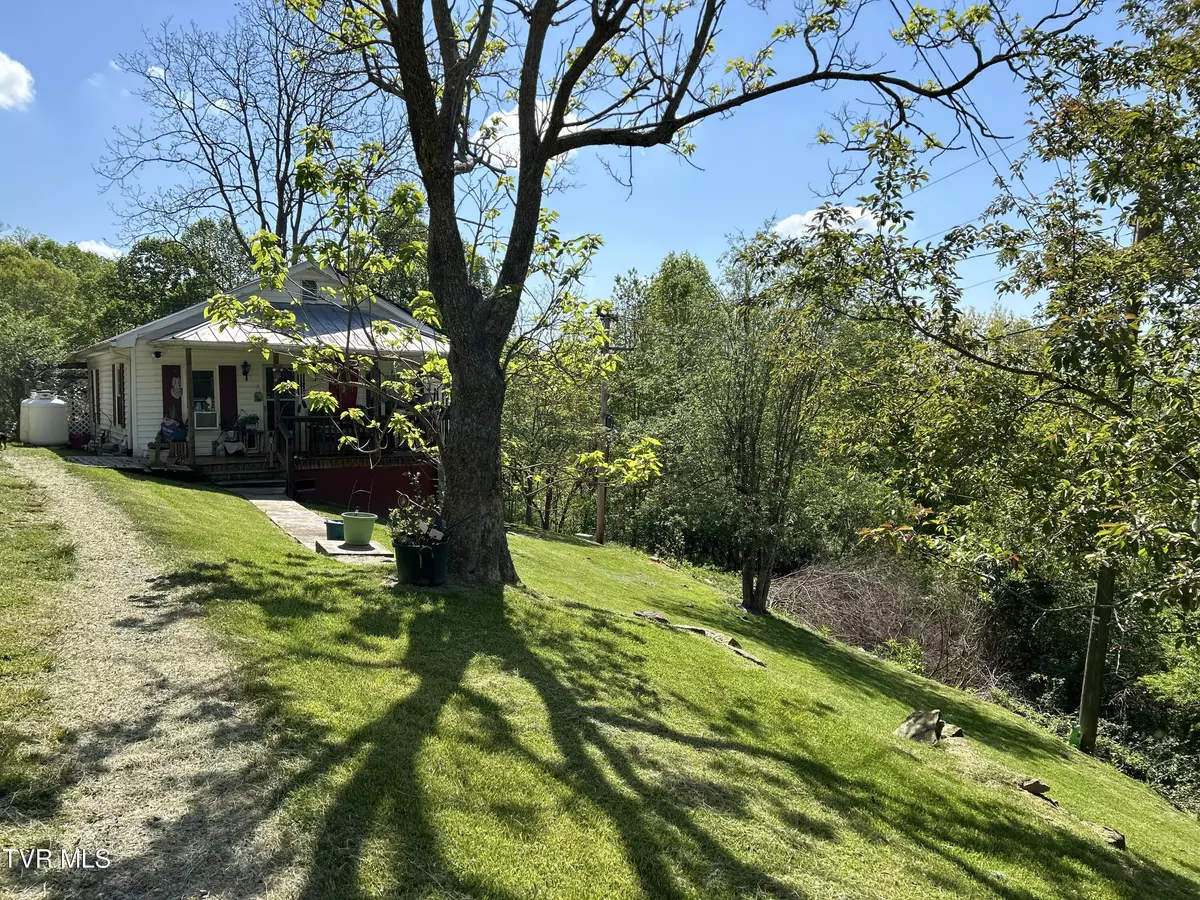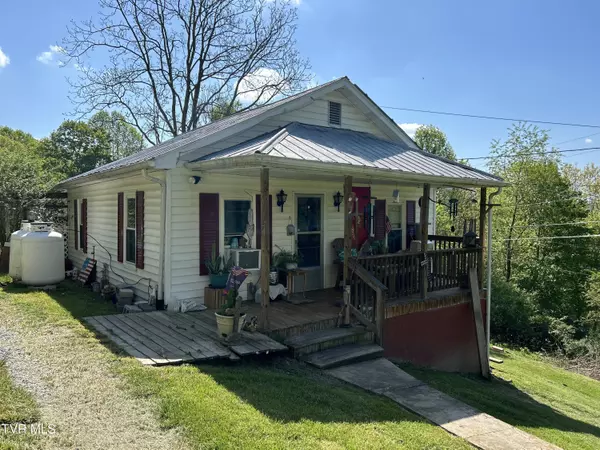$72,000
$78,000
7.7%For more information regarding the value of a property, please contact us for a free consultation.
4114 The Lake RD Clintwood, VA 24228
2 Beds
1 Bath
866 SqFt
Key Details
Sold Price $72,000
Property Type Single Family Home
Sub Type Single Family Residence
Listing Status Sold
Purchase Type For Sale
Square Footage 866 sqft
Price per Sqft $83
Subdivision Not In Subdivision
MLS Listing ID 9965133
Sold Date 08/16/24
Style Ranch
Bedrooms 2
Full Baths 1
HOA Y/N No
Total Fin. Sqft 866
Originating Board Tennessee/Virginia Regional MLS
Year Built 1936
Lot Size 3.000 Acres
Acres 3.0
Lot Dimensions See Acreage
Property Sub-Type Single Family Residence
Property Description
Take a look at this affordable, well-kept home!! Many renovations have been completed within the last 10 years including wiring, plumbing, bathroom, kitchen, gutters and furnace. New septic system installed within the last 4 years!! Many of the windows have also been replaced. Plenty of storage space in the basement. Property also includes a separate guest house with water and electricity. House is being sold AS-IS. Home inspections will be for informational purposes only. Buyers and Buyers Agents to verify all information within this listing. Subject to Errors & Omissions.
Location
State VA
County Dickenson
Community Not In Subdivision
Area 3.0
Zoning Residential
Direction Leaving Clintwood headed toward hospital, continue on The Lake Rd approximately 7 miles. House will be on Right. Sign in the yard. GPS friendly.
Rooms
Basement Block, Concrete, Exterior Entry
Interior
Interior Features Eat-in Kitchen, Remodeled
Heating Electric, Forced Air, Propane, Electric
Cooling Window Unit(s)
Flooring Hardwood, Laminate, Vinyl
Fireplaces Type Den
Fireplace Yes
Window Features Double Pane Windows
Appliance Dryer, Electric Range, Refrigerator, Washer
Heat Source Electric, Forced Air, Propane
Laundry Electric Dryer Hookup, Washer Hookup
Exterior
Parking Features Driveway, Gravel
Utilities Available Cable Available
View Mountain(s)
Roof Type Metal
Topography Mountainous
Porch Covered, Front Porch, Rear Porch
Building
Entry Level One
Foundation Block
Sewer Private Sewer
Water Public
Architectural Style Ranch
Structure Type Vinyl Siding
New Construction No
Schools
Elementary Schools Clintwood
Middle Schools Ridgeview
High Schools Ridgeview
Others
Senior Community No
Tax ID 187b-1841 Le
Acceptable Financing Cash, Conventional
Listing Terms Cash, Conventional
Read Less
Want to know what your home might be worth? Contact us for a FREE valuation!

Our team is ready to help you sell your home for the highest possible price ASAP
Bought with Jarrad Addison • Century 21 Bennett & Edwards





