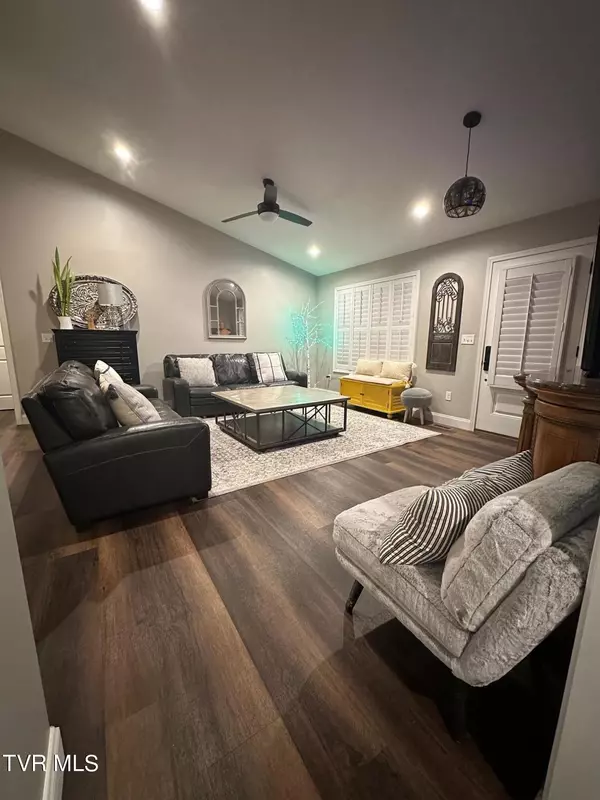$425,000
$435,900
2.5%For more information regarding the value of a property, please contact us for a free consultation.
710 Jules CT Greeneville, TN 37745
3 Beds
2 Baths
1,650 SqFt
Key Details
Sold Price $425,000
Property Type Single Family Home
Sub Type Single Family Residence
Listing Status Sold
Purchase Type For Sale
Square Footage 1,650 sqft
Price per Sqft $257
Subdivision Shiloh Shoals
MLS Listing ID 9967110
Sold Date 08/15/24
Style Craftsman,Ranch
Bedrooms 3
Full Baths 2
HOA Y/N No
Total Fin. Sqft 1650
Originating Board Tennessee/Virginia Regional MLS
Year Built 2021
Lot Size 0.400 Acres
Acres 0.4
Lot Dimensions 0.40
Property Description
Welcome to 710 Jules Court, Greeneville, TN! This charming 3-bed, 2-bath home boasts an inviting open floor plan with stunning LVT flooring and plantation blinds throughout. The white kitchen, adorned with leathered granite countertops, features a kitchen island topped with a butcher block - perfect for culinary enthusiasts. All stainless steel appliances complement the sleek design. Enjoy the airy ambiance with cathedral ceilings and the convenience of split bedrooms. The primary bedroom offers a luxurious en-suite with a custom glass shower, a spacious walk-in closet, and double vanity. Relax on the covered front porch or entertain on the rear deck, all within the convenience of city amenities. Additionally, this home includes a 2-car attached garage for your convenience and crawlspace area that is tall enough for creative finishing and storage. Welcome home to a perfect blend of style and functionality!
Location
State TN
County Greene
Community Shiloh Shoals
Area 0.4
Zoning A1
Direction SHILOH RD TO LEFT INTO SHILOH SHOALS, RIGHT ONTO Jules Ct see sign.
Rooms
Basement Crawl Space
Interior
Interior Features Granite Counters, Kitchen Island, Open Floorplan, Pantry, Walk-In Closet(s)
Heating Central
Cooling Ceiling Fan(s), Central Air
Flooring Luxury Vinyl, Tile
Window Features Double Pane Windows
Appliance Dishwasher, Microwave, Range
Heat Source Central
Exterior
Garage Garage Door Opener, See Remarks
Garage Spaces 2.0
Community Features Sidewalks
Utilities Available Electricity Connected, Sewer Connected, Water Connected
Amenities Available Landscaping
Roof Type Shingle
Topography Sloped
Porch Back, Covered, Deck, Front Porch
Parking Type Garage Door Opener, See Remarks
Total Parking Spaces 2
Building
Entry Level One
Foundation Block
Sewer Public Sewer
Water Public
Architectural Style Craftsman, Ranch
Structure Type Brick,Vinyl Siding
New Construction No
Schools
Elementary Schools Tusculum View
Middle Schools Greeneville
High Schools Greeneville
Others
Senior Community No
Tax ID 099c C 020.00
Acceptable Financing Cash, Conventional, FHA, VA Loan
Listing Terms Cash, Conventional, FHA, VA Loan
Read Less
Want to know what your home might be worth? Contact us for a FREE valuation!

Our team is ready to help you sell your home for the highest possible price ASAP
Bought with Janice Miller • REMAX Rising JC






