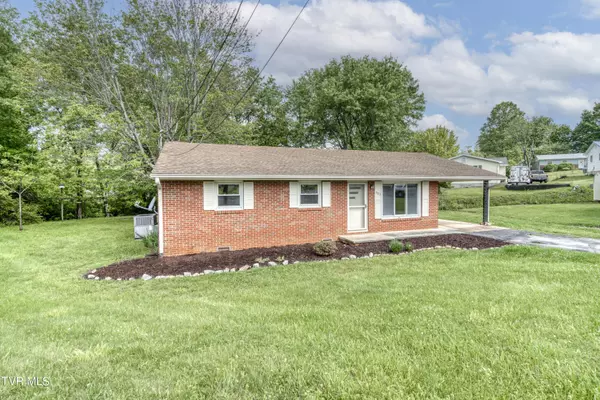$219,000
$219,500
0.2%For more information regarding the value of a property, please contact us for a free consultation.
503 Bingham ST Elizabethton, TN 37643
3 Beds
2 Baths
1,092 SqFt
Key Details
Sold Price $219,000
Property Type Single Family Home
Sub Type Single Family Residence
Listing Status Sold
Purchase Type For Sale
Square Footage 1,092 sqft
Price per Sqft $200
Subdivision Morningview Addition
MLS Listing ID 9965565
Sold Date 08/02/24
Style Ranch
Bedrooms 3
Full Baths 1
Half Baths 1
HOA Y/N No
Total Fin. Sqft 1092
Originating Board Tennessee/Virginia Regional MLS
Year Built 1970
Lot Size 8,712 Sqft
Acres 0.2
Lot Dimensions 50X102.03 IRR
Property Description
This move-in ready home is tucked away at the end of a cul-de-sac in a quiet, well-established neighborhood in Elizabethton, one of East Tennessee's oldest and most historic towns.
Here, you'll enjoy comfortable, one-level living in this sturdy, brick home that features a big, beautiful, well-shaded and private backyard, complete with a covered deck for enjoying your morning coffee.
Step inside in the front door, and you'll find a bright and inviting, as well as extensively updated living space, featuring three bedrooms, one and a half baths, an eat-in-kitchen, a huge, separate laundry room, complete with gorgeous, glossy, freshly refinished, original hardwood floors throughout much of the home.
In the past year, the owners have added a brand new half-bath in the primary bedroom, as well as a completely remodeled and updated main bath, featuring a deep, jetted, soaker tub with a custom, ceramic tile surround. Additional updates to the home's plumbing system include a brand new water heater, new Pex water supply piping, as well as new PVC drain piping.
Other recent updates to the home include: newly installed 200 amp electric panel, new light switches and electrical receptacles throughout most of the home; six new combination ceiling fan/light fixtures; a new stainless steel, side-by-side refrigerator/freezer with icemaker and water dispenser; a new stainless steel, ultra quiet dishwasher; new bedroom doors and bathroom doors; and new window blinds throughout most of the home. **Shed building is located on adjacent property. *Buyer/buyer's agent to verify all information contained herein.
Be sure to schedule your very own private showing of this lovely home today, before this one gets away!
Location
State TN
County Carter
Community Morningview Addition
Area 0.2
Zoning R1
Direction From Wal-Mart Supercenter in Elizabethton, follow Hudson Dr, across US-321, turn left onto W. G St. After one mile, turn right onto S. Watauga Ave. Continue 7 tenths of a mile, turn left onto Cedar Ave, take 2 quick rights onto Bradley St & then 2nd St, immediate right onto Bingham. House on right
Interior
Interior Features Eat-in Kitchen, Laminate Counters, Pantry, Soaking Tub, Whirlpool, Wired for Data
Heating Central, Forced Air, Heat Pump
Cooling Ceiling Fan(s), Central Air, Heat Pump
Flooring Ceramic Tile, Hardwood, Vinyl, See Remarks
Window Features Double Pane Windows,Window Treatment-Some
Appliance Dishwasher, Electric Range, Refrigerator
Heat Source Central, Forced Air, Heat Pump
Laundry Electric Dryer Hookup, Washer Hookup
Exterior
Parking Features Driveway, Carport
Community Features Curbs
Utilities Available Cable Connected
Roof Type Asphalt,Shingle
Topography Level, Sloped, See Remarks
Porch Back, Deck, Front Porch
Building
Foundation Block
Sewer Public Sewer
Water Public
Architectural Style Ranch
Structure Type Brick,Wood Siding
New Construction No
Schools
Elementary Schools Mccormick
Middle Schools T A Dugger
High Schools Elizabethton
Others
Senior Community No
Tax ID 041n B 026.00
Acceptable Financing Cash, Conventional, FHA, USDA Loan, VA Loan
Listing Terms Cash, Conventional, FHA, USDA Loan, VA Loan
Read Less
Want to know what your home might be worth? Contact us for a FREE valuation!

Our team is ready to help you sell your home for the highest possible price ASAP
Bought with Laura Holtsclaw • KW Johnson City






