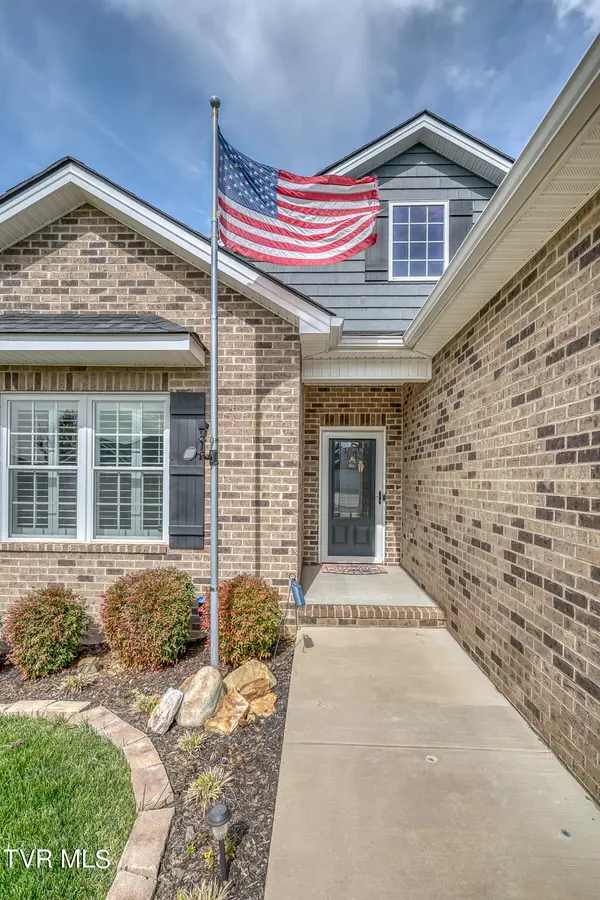$520,000
$529,900
1.9%For more information regarding the value of a property, please contact us for a free consultation.
1256 Osler CT Piney Flats, TN 37686
3 Beds
3 Baths
2,269 SqFt
Key Details
Sold Price $520,000
Property Type Single Family Home
Sub Type PUD
Listing Status Sold
Purchase Type For Sale
Square Footage 2,269 sqft
Price per Sqft $229
Subdivision Allison Meadows
MLS Listing ID 9965485
Sold Date 07/31/24
Style Patio Home,PUD
Bedrooms 3
Full Baths 3
HOA Fees $75/mo
HOA Y/N Yes
Total Fin. Sqft 2269
Originating Board Tennessee/Virginia Regional MLS
Year Built 2019
Property Description
Beautiful patio home in Allison Meadows. Built in 2019 Home design known as ''The Grant'' features a wonderful open floor plan with a spacious living room with high tray ceiling, and fireplace, lovely kitchen with beautiful cabinets, granite countertops, 36 '' gas cooktop, stainless steel built in microwave oven and convection oven, large island with bar, tile backsplash , elegant range hood and a walk in pantry. dining room open to living room and kitchen area. Lovely Master bedroom with tray ceiling and bathroom with double sinks , walk-in shower, and a spacious walk in closet that leads to laundry room area. Second bedroom off foyer with full bathroom. Beautiful engineered flooring. Custom built plantation blinds to convey. Lower level features a daylight basement that had been newly finished with a third bedroom, nice third bathroom and den. Basement also has unfinished area with room for workshop/crafts, large utility sink , garage door and plenty room for storage. Home has a 2 car garage that is large and has room for more workshop space and storage. Attic with pull down stairs. Outside covered deck off living room perfect for relaxing and outside covered patio off basement. Lovely landscaping. This home is a must see to appreciate. Hoa is $75 per month and covers exterior lawn maintenance. Hoa for community is $120 per year. Square footage taken from CRS and is approx, Buyer to verify square footage and all information .
Location
State TN
County Sullivan
Community Allison Meadows
Zoning R3B
Direction From Johnson City Hwy 11E turn left onto Allison Rd. turn left into Allison Meadows at round about go all around to staying left and turn right on to Osler Ct. Home on Right 1256 Osler Ct.
Rooms
Basement Exterior Entry, Garage Door, Partially Finished, Walk-Out Access
Interior
Interior Features Eat-in Kitchen, Granite Counters, Kitchen Island, Open Floorplan, Security System, Walk-In Closet(s)
Heating Forced Air, Natural Gas
Cooling Central Air
Flooring Carpet, Hardwood, Luxury Vinyl, Tile
Fireplaces Type Gas Log, Living Room
Fireplace Yes
Window Features Insulated Windows
Appliance Convection Oven, Cooktop, Dishwasher, Microwave, Refrigerator
Heat Source Forced Air, Natural Gas
Exterior
Roof Type Shingle
Topography Level, Sloped
Porch Back, Covered, Deck
Building
Entry Level One
Sewer Public Sewer
Water Public
Architectural Style Patio Home, PUD
Structure Type Brick,Vinyl Siding
New Construction No
Schools
Elementary Schools Mary Hughes
Middle Schools East Middle
High Schools East High
Others
Senior Community No
Tax ID 124 021.85
Acceptable Financing Cash, Conventional, VA Loan
Listing Terms Cash, Conventional, VA Loan
Read Less
Want to know what your home might be worth? Contact us for a FREE valuation!

Our team is ready to help you sell your home for the highest possible price ASAP
Bought with April Gregory • Evans & Evans Real Estate






